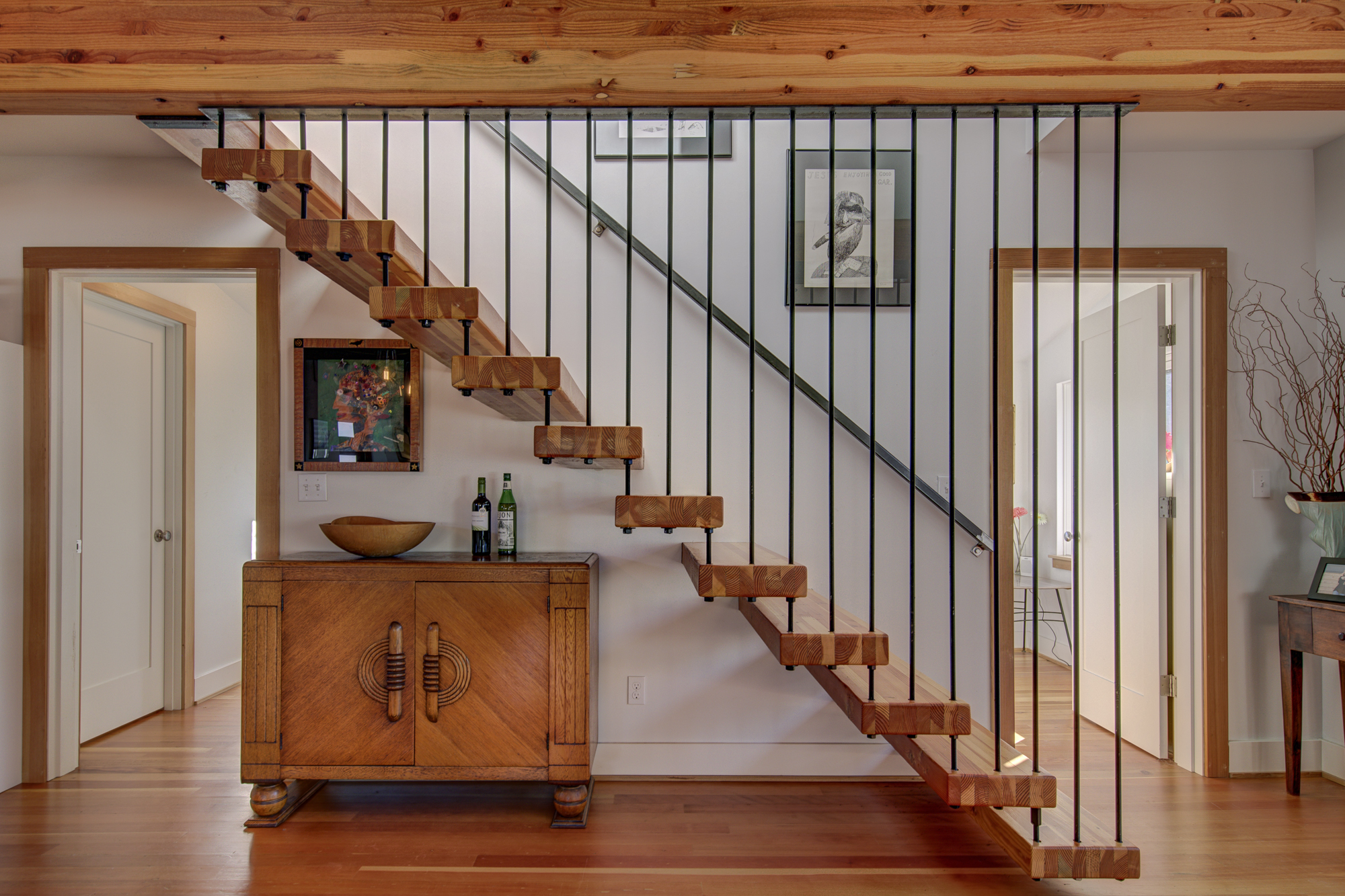Arbor Lodge Remodel
N Portland, OR
This 1905 home received a full remodel with new finishes and a master suite addition. The kitchen and dining room were opened up and an open-riser stair was added for accessing the newly finished attic. Low storage in the attic allows the sleeping area to catch views out the large windows of dormer addition, while also filtering natural light down the open stairwell to the living space below.
Outdoor spaces were important to the design and the house now maximizes views out and connections to nature. The master suite addition frames a large new deck and patio that provide ample space for gathering. Oregon-harvested Western Juniper is used for new exterior wood siding and decking, while landscaping integrates native plants where possible.
Modern openness & detailing with historic character.
Project done in collaboration with Communitecture















