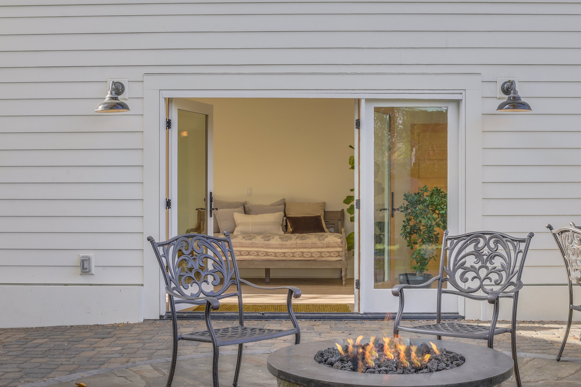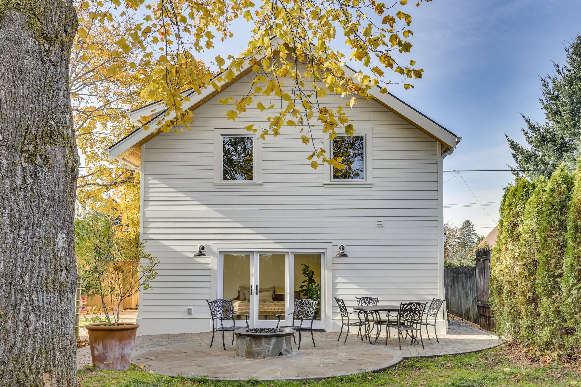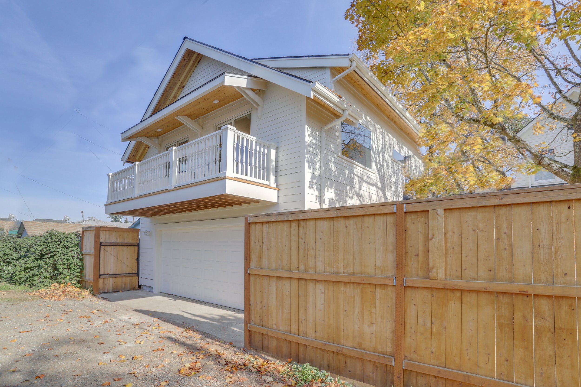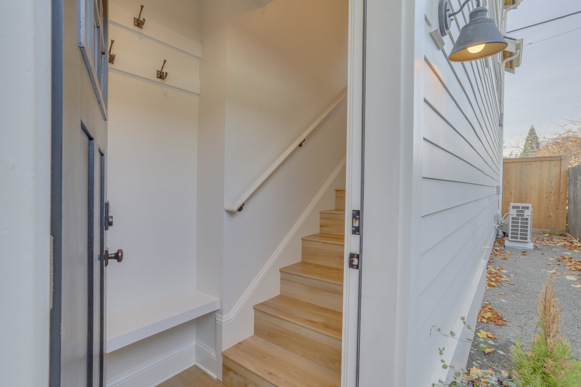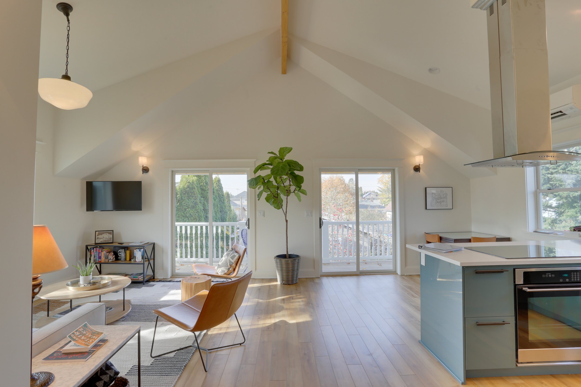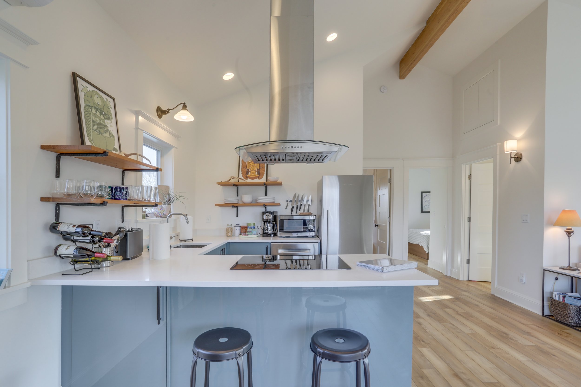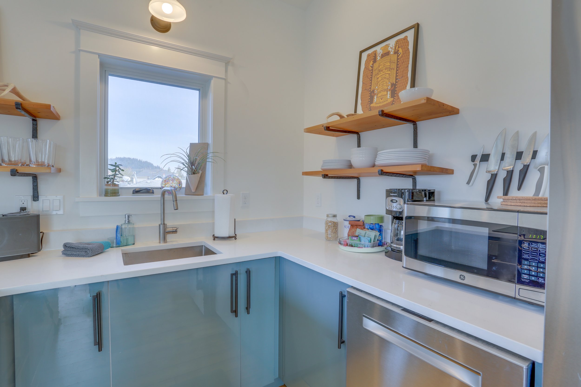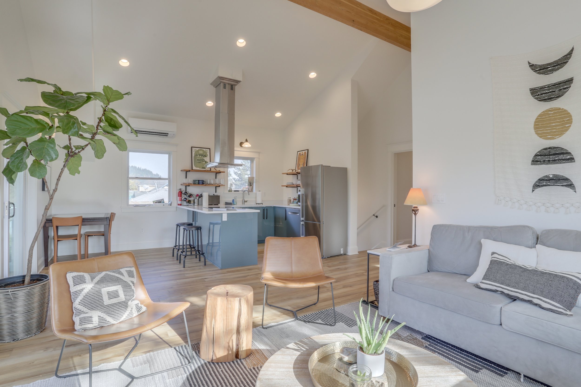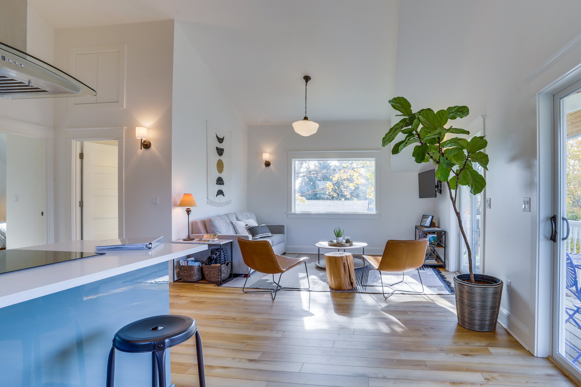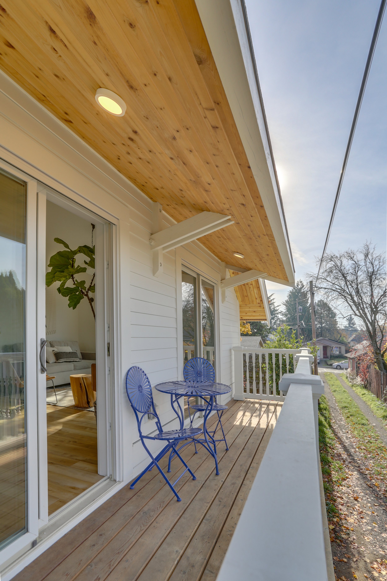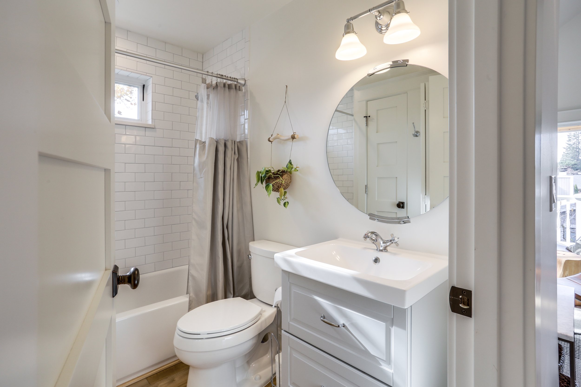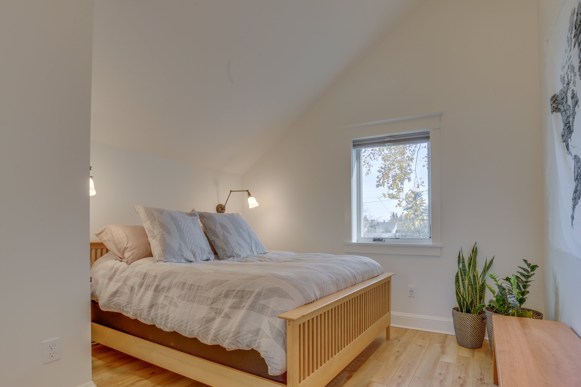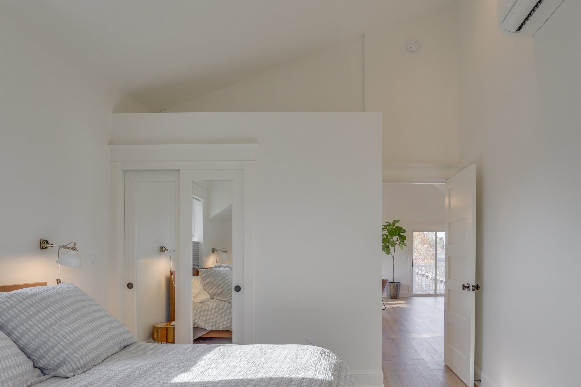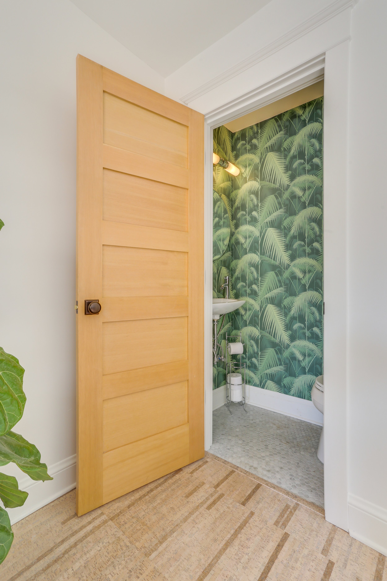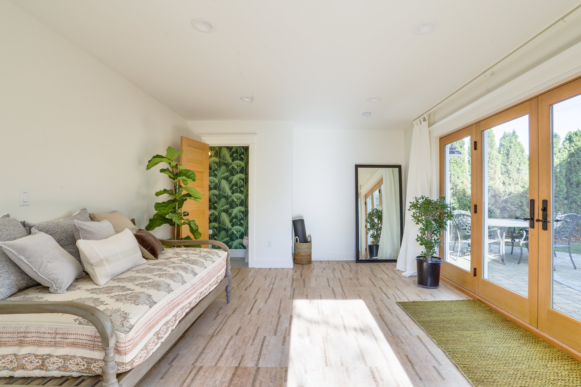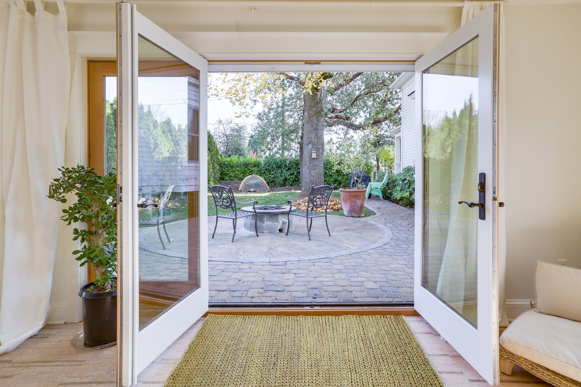Foster-Powell ADU
SE PORTLAND, OR
Lofted, open ADU perched in the trees and perfect for watching sunsets.
AFTER
BEFORE
The owners always dreamed about converting the upper portion to their extra tall 794sf garage into an ADU. The adaptive reuse saves loads of carbon and fits into Harka’s mission.
AFTER
BEFORE
After installing the second level, shed dormers were added to bring in light from the south while maintaining the strict high limit.
A west facing deck was installed over the garage door and right up against the alley.
The remodel was also an opportunity to increase the functionality of the oversized garage by partitioning off an art studio for the main residence as well as an interior entry for the 794 square foot ADU. The east portion of the garage space was dedicated to a guest space and yoga studio. The space flows out to a shared courtyard.
Efficiencies were maintained by not adding dormers where they were not needed. This existing roof shape is perfect for a bedroom.
The remodel was also an opportunity to increase the functionality of the oversized garage and mitigate the environmental footprint, rather than tearing down and constructing with all new materials. By maximizing the space that is already occupied, the garage was given a new life and new opportunities to live in the trees.
GROUND FLOOR
SECOND FLOOR
