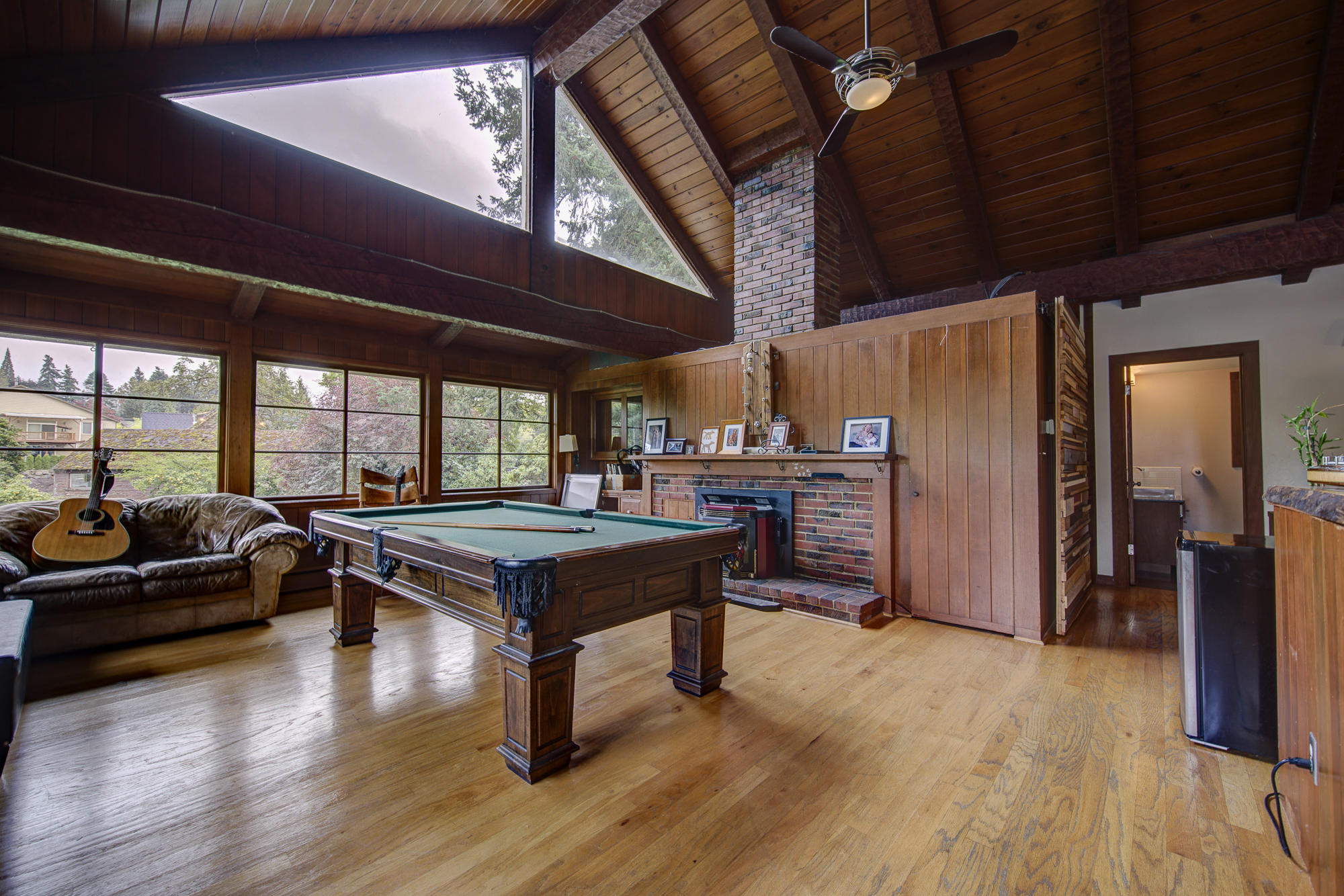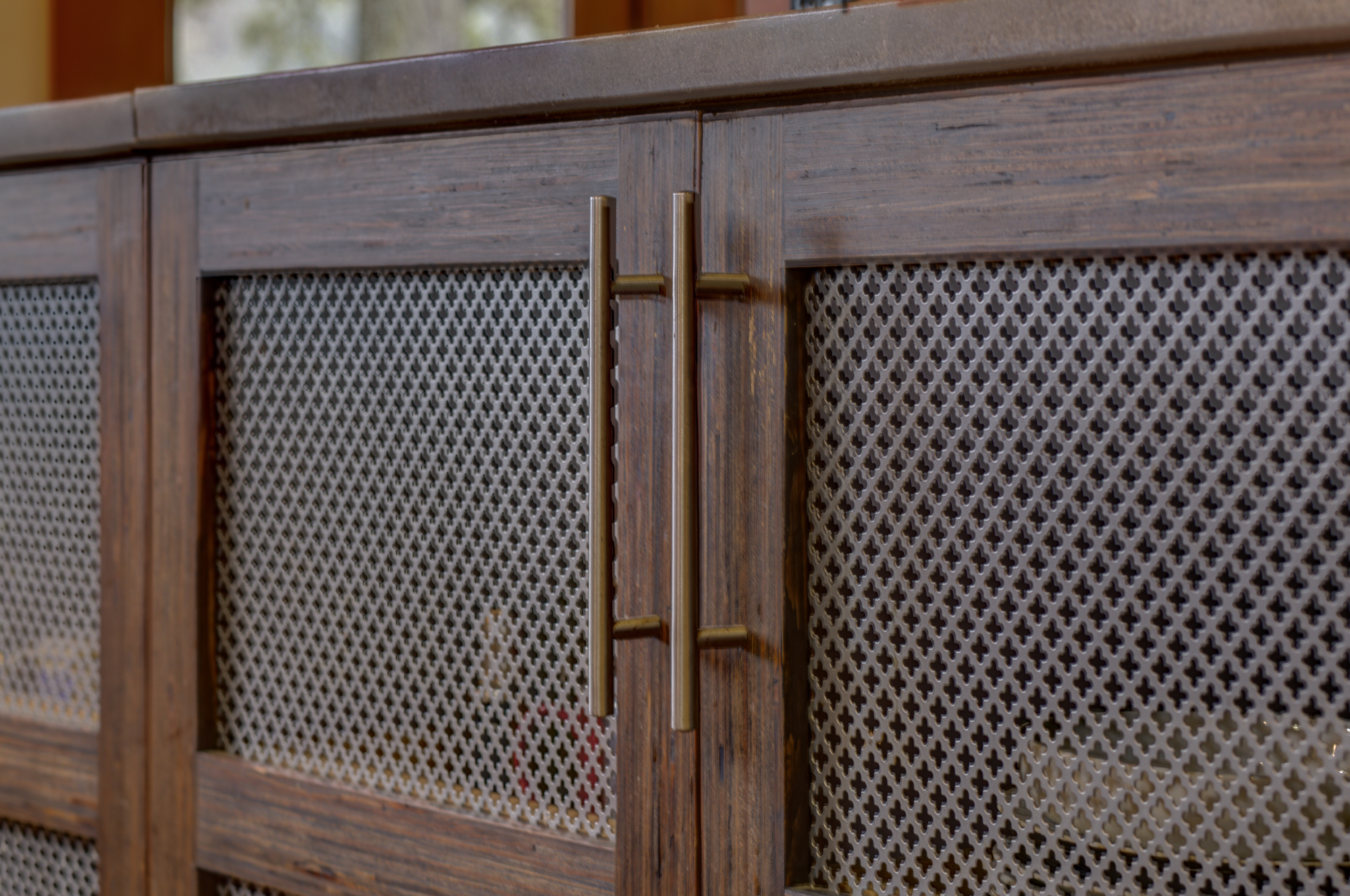Milwaukie Remodel
Milwaukie, OR
This project remodels 2,700 square feet of this river-front residence’s first and second levels, including: Flipping the location of the kitchen to the back of the house in order to maximize the scenic river views; Relocating the main level bathroom so that it serves the guest bedroom as a ground-level living suite; Adding a generous powder room which doubles as changing space for pool guests; Transforming the family room into a game-and-music space, complete with wet bar; Relocating the stairwell to upstairs bedrooms; And adding a master suite upstairs with a soaking tub.
The existing home had beautiful exposed wood beams and framing throughout, which was expressed in the remodel using salvaged wood detailing and exposed timbers throughout. A continuous wall of glazing at the kitchen was brought nearly to the top of the counter, creating a feeling of openness directly to the outdoors.
















