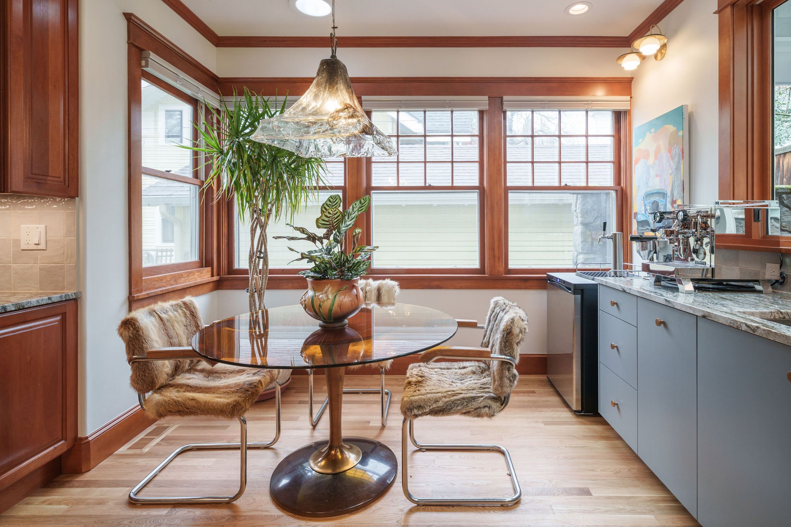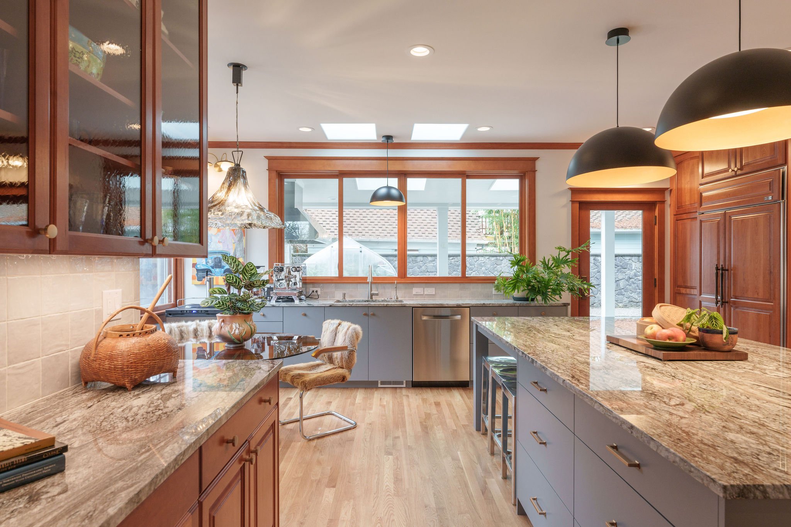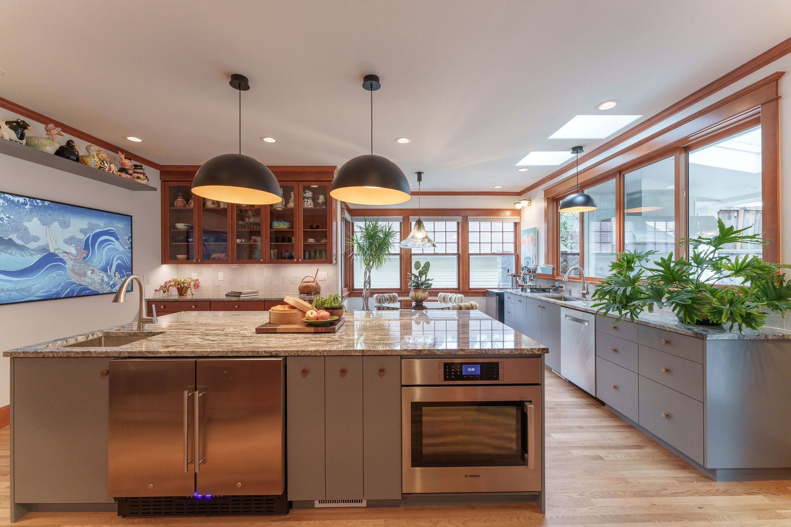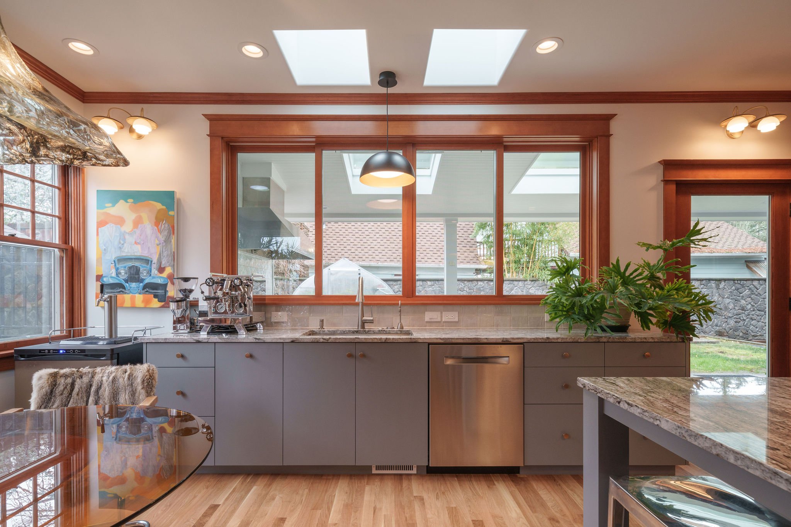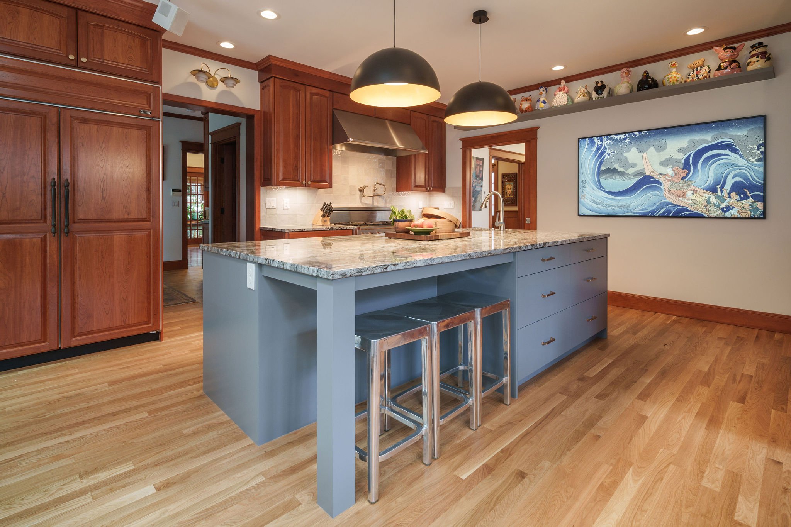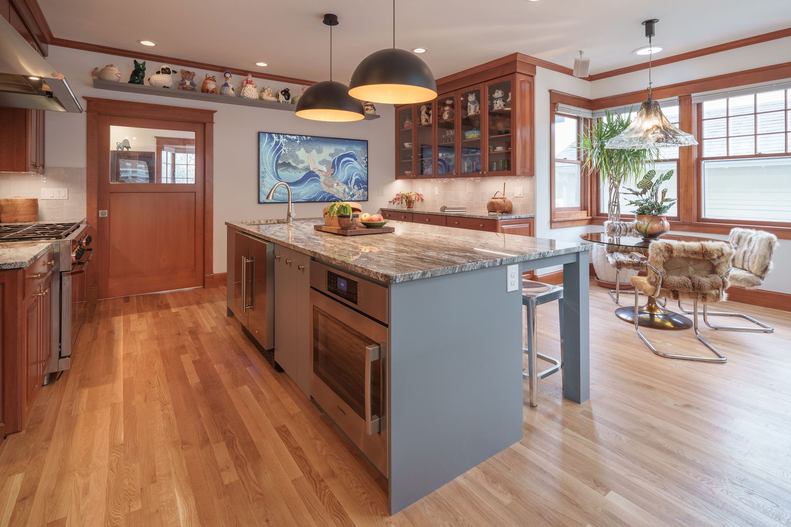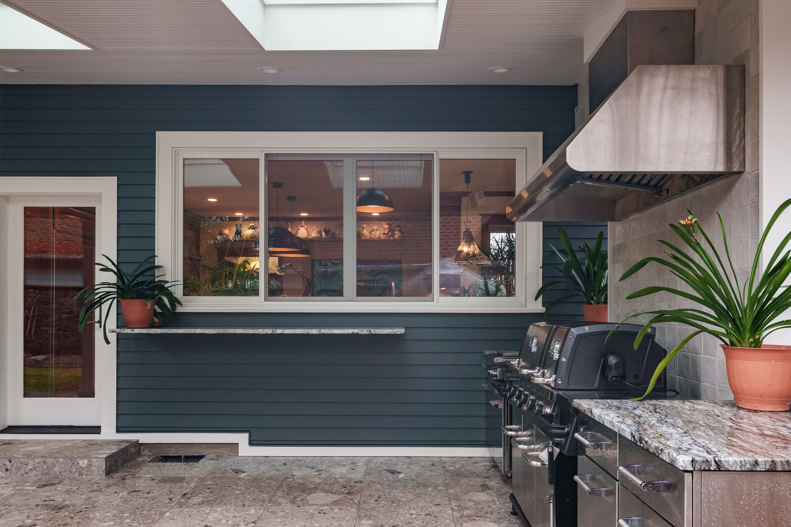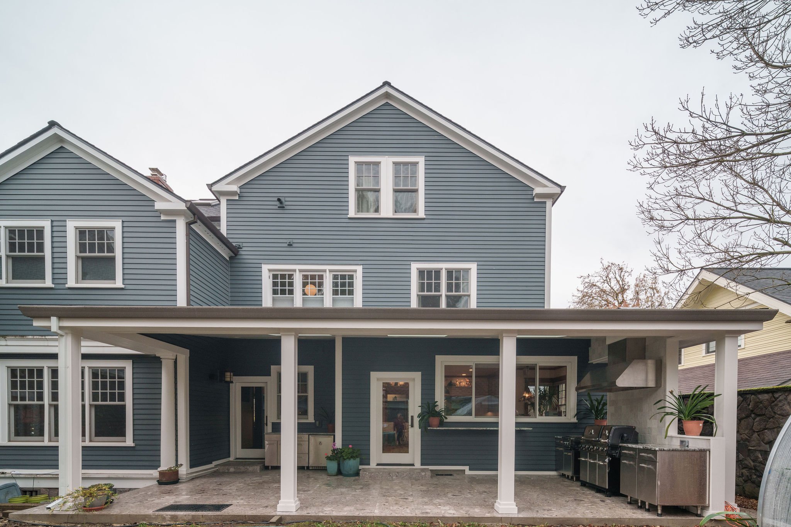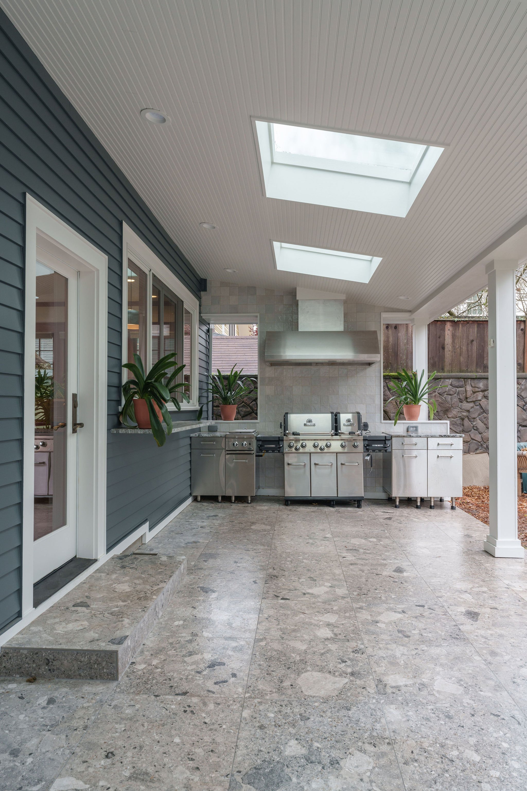Mt. Tabor Kitchen
NE Portland, OR
Create an open kitchen remodel for ample natural daylight & outdoor connections.
For this project located in the Mt. Tabor neighborhood, the goal was to expand the exterior covered patio and to create a more seamless indoor / outdoor connection from the kitchen while maintaining the architectural style of the home. Outside we reused existing stainless steel cabinets for the outdoor kitchen, added large skylights and specified durable exterior materials designed for heavy use.
BEFORE
AFTER
On the interior, we wanted to provide a more functional kitchen with more natural light, counterspace and an improved connection to the backyard. We were able to reuse the perimeter cabinetry while incorporating a more modern cabinet style for the island and sink area. As avid art collectors, the clients selected slabs of Blue Dunes Granite to make a statement and create consistency between the different cabinets. Adding skylights and large sliding windows provided ample natural light and brought the space to life.
We did run into some structural issues once the demo began, but worked collaboratively with the engineer and contractor to revise the plan without losing the design intent and vision. Overall the clients were thrilled with the entire process as well as the outcome.
