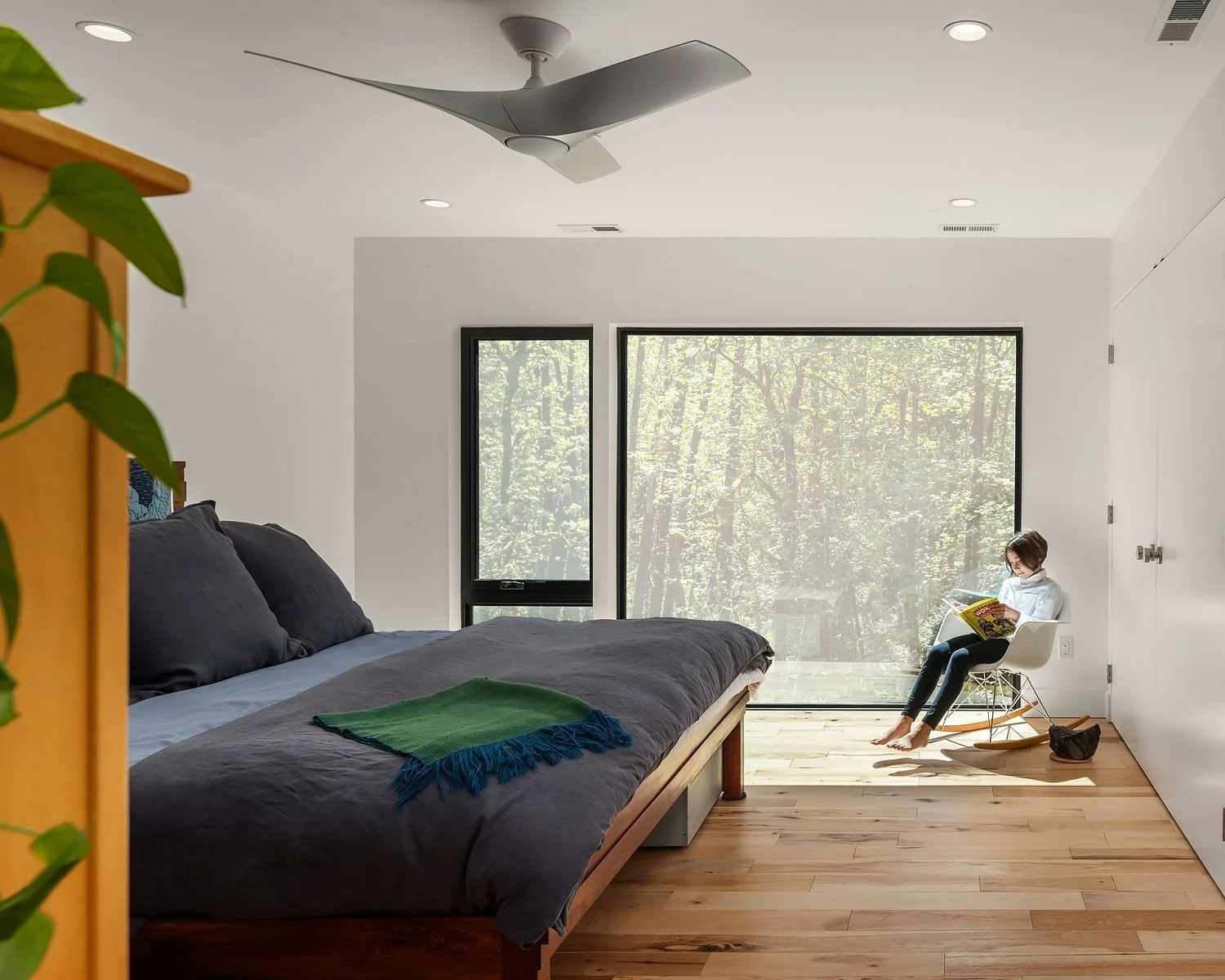Tryon Creek Residence
Lake Oswego, OR
Lightening up a 70’s home with a view.
We brought in light, expanded, and connected spaces to transform this 1970’s home into one that feels like a treehouse, a spa and a home. We ensured gorgeous views in almost every room. We provided graceful transitions by taking out the chimney and opening up the spaces. We also created a spa-from-home feeling in the the primary bathroom.
The Sunken Living Room and the removing the chimney
After
A massive load bearing chimney created a barrier between the kitchen and living room and occupied valuable space in the basement. The decision to remove the chimney opened up the main living areas, improved the air quality, and allowing natural light to bounce deeper into the space on both levels.
Before
After
We opened up the living area while preserving the sunken living room for its unique sense of intimacy and spatial variation. It now serves as a cozy, grounded gathering space at the heart of the home.
Before
After
The indoor - outdoor connection of this unique site was enhanced at every opportunity.
Before
Strategic placement of windows and continuous stained wood ceilings along the exterior soffit frame specific views, and improve the indoor-outdoor connection.
Extending the Bedroom into the Forest
After
The primary bedroom was extended toward the Tryon Creek treeline. The floor to ceiling windows elevate the dramatic feelings of floating in the trees.
Lighting framing and the Personal Touch
The existing stair to the basement was reworked for better safety, comfort, and code compliance. The new stair is more open to create a stronger connection to the day-lit basement.
After
The homeowner selected lighting fixtures, bringing unique character and warmth to each space. From vintage pendants to sleek modern sconces, the curated lighting reflects their taste and makes the renovation feel truly custom.
Before
The new kitchen design provides much more useful counter and storage space.
After
Before
Rebuilding the first floor in the existing footprint allowed us to provide significantly higher ceilings in the living spaces.
the view of Tryon Creek and replacing a Non-Code-Compliant Solatium
A large folding door allows the living area to spill out onto the deck, which provides a level play area for the family.
After
Capitalizing on the connection to the sweeping views of Tryon Creek with the house is naturally positioned to connect with its forested surroundings.
Before
We reoriented interior sightlines and maximized window openings to frame the creek bringing the outside in and anchoring daily life in the rhythms of the landscape.
Replacing a Non-Code-Compliant Solatium
After
The original solarium was cantilevered over the deck and didn’t meet code, posing structural and thermal challenges. Removing it with a properly integrated solution—providing safe, comfortable space that embraces the outdoors without compromising energy performance or long-term durability.
Before
Entryway
After
What was once a small front office was transformed into a dedicated coat room, making way for a newly defined entry sequence. The new layout improves first impressions and supports daily function with better storage and flow.
Before
Designing for healthy indoor air quality was paramount for this family. Non-toxic materials and finishes were combined with a heat recovery ventilation (HRV) systems to ensure a safe, healthy, and breathable living environment. The HRV system brings in fresh filtered air and reduces air leaks, making the whole HVAC system more efficient.
Spa- like feeling at home
The primary bathroom was fully reimagined as a modern wet room with an integrated sauna. This spa-like experience is just steps from the sleeping area.



























