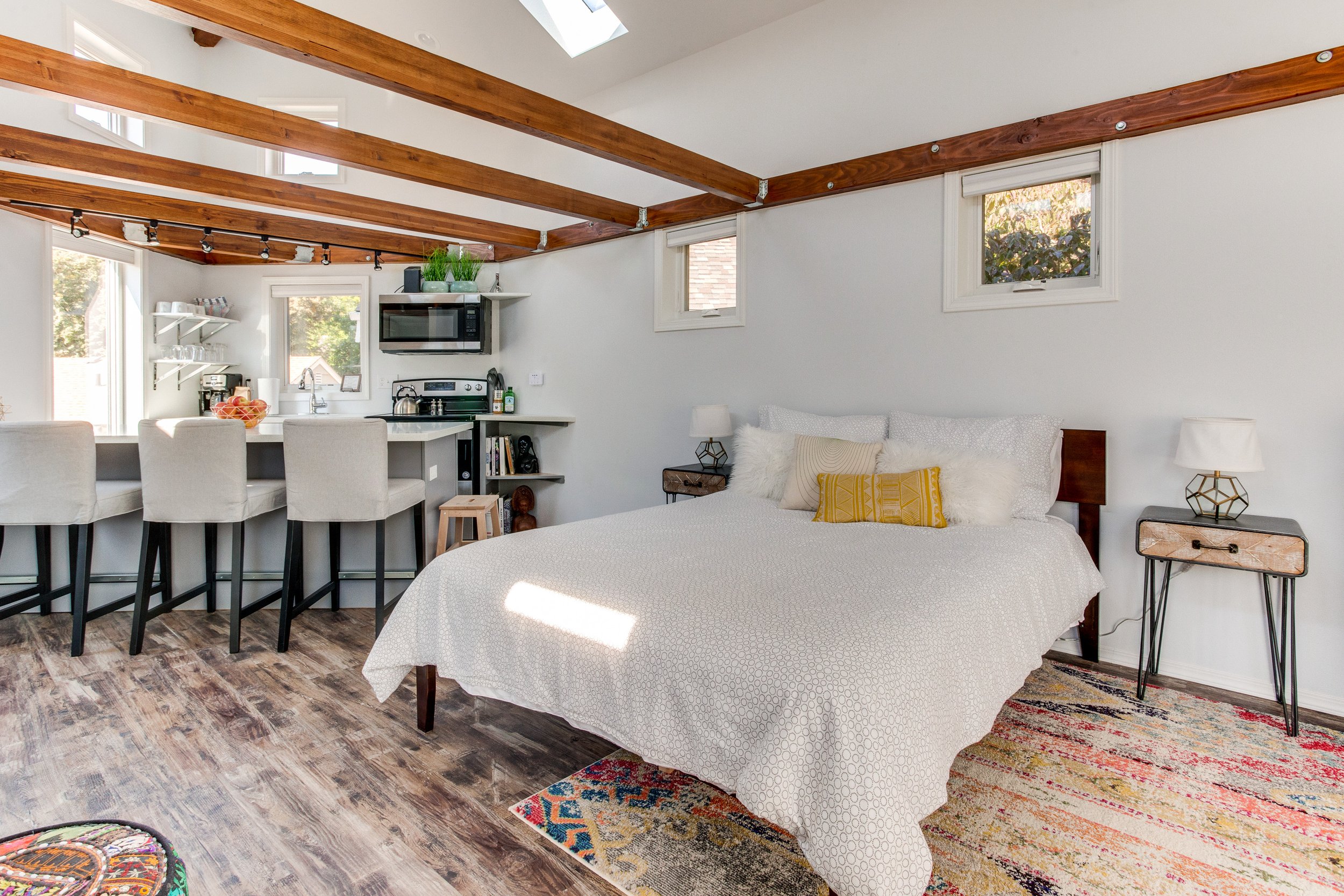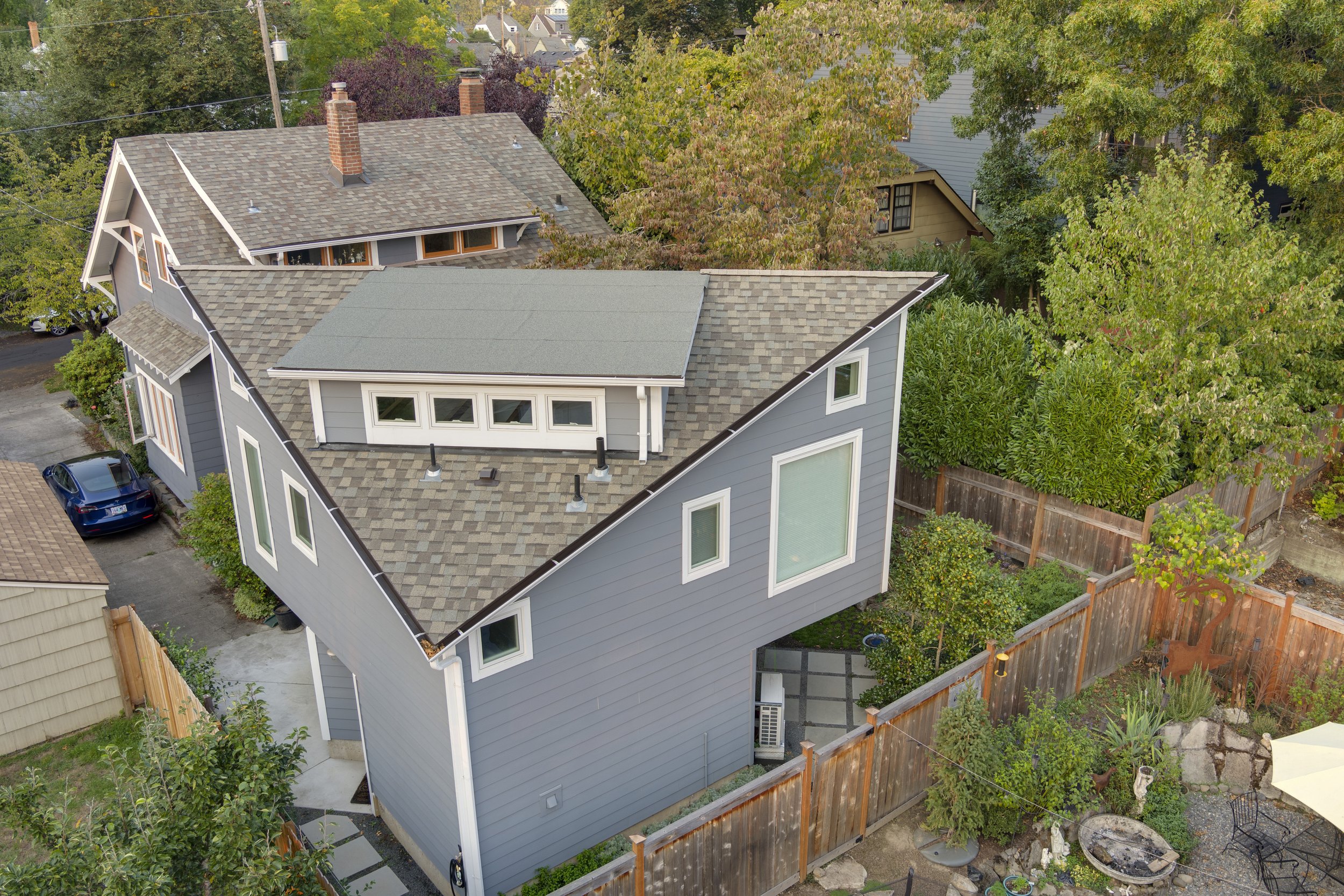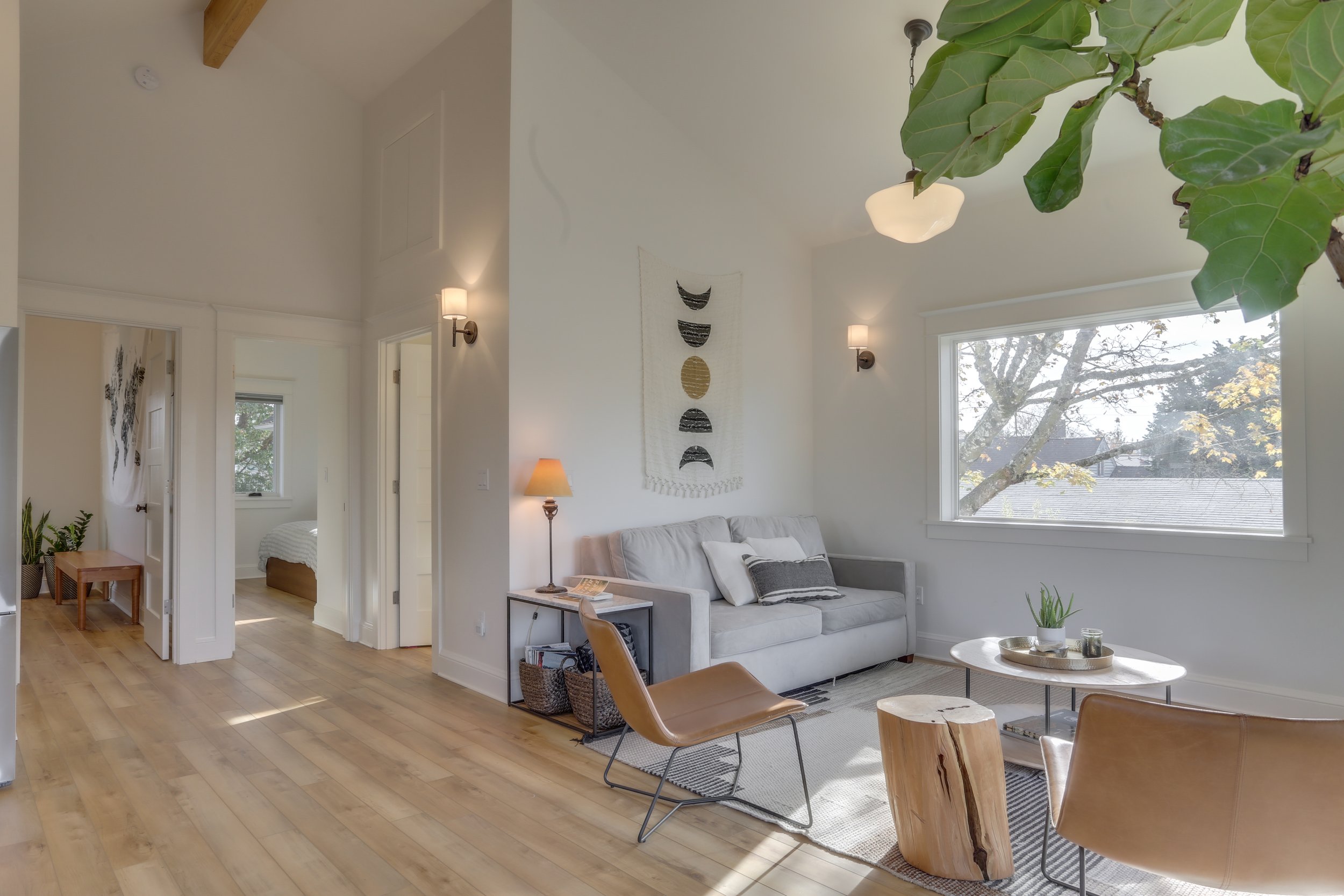ACCESSORY DWELLING UNIT (ADU) DESIGN SERVICES
We are available to help you navigate the possibilities within the complex zoning code that in many places now enable more types of housing to be created in single dwelling neighborhoods. With an extensive history in multi-family and ADU housing options, Harka can be there for general consulting through the buying process as well as assist in the design and permitting processes. We can provide different development options unique to your site and in-depth cost analysis. We can maximize the value of your property by analyzing what is existing and help you determine the best path forward.
Our training as Certified Energy Managers has given us the tools to save you money, while cutting the carbon footprint of your project. We can provide energy and embodied carbon models throughout the process to help you track and manage your energy and carbon emission targets.
EXPERIENCE
Our team has 18+ years of experience in developing sustainable, low-carbon ADUs and middle housing communities.
WHY build an adu?
One of the most beautiful aspects of ADUs is the opportunity for multigenerational living. ADUs provide a great option for aging in place. Older adults can maintain their independence while having the support of family close. ADUs provide the opportunity for families to create a warm and supportive environment for not only aging parents, but for a wide range of extended friends and family members as well.
ADUs also provide the potential for rental income. By renting out the unit, homeowners can add a new revenue stream that helps foster financial security and can boost the overall value of the property. ADUs offer more than just additional income for the homeowners. ADUs help create a more inclusive and diverse community by addressing the need for affordable housing. They offer a way to increase the availability of more reasonably priced housing options, especially in high-demand areas. ADUs allow a homeowner to make the most of their property and offer greater versatility than extra living space. They can be transformed into home offices or studios.
ADUs also offer a degree of resiliency. With smaller living spaces and shared resources, they promote energy efficiency and reduce environmental impact. With high performance construction, ADUs can be a respite during extreme weather events such extreme heat waves, winter storms, and can even be a refuge from wildfire smoke.
ADU FEASIBILITY REPORT
Harka can spend a couple hours onsite to provide professional advice to either existing homeowners or potential buyers during the inspection period. We do permit research to assure that no unpermitted work has been done on the home. We help the owners envision what is possible, discuss costs, timeframes, and communicate potential value.
COSTS
$785
Zoning and Code Study
Cost estimation
Construction timeline projection
Site visit and client walk-through
ADU Design
WHAT’S INCLUDED:
Discovery
We start with a site visit to get a full understanding of the existing space. If the project is an attached ADU, we will document and then draft it into our software. We create rough cost estimates and a schedule that we can refer back to throughout the process.
Zoning Code Review
Whether it is new construction or a renovation, we will analyze the local building codes to determine what is possible. We will identify and confirm through research if work has been without a permit and discuss how that may impact future development options. Based on our code research, we will create different development options and in-depth cost comparison to help you determine the best path forward.
Schematic Design
Visioning
Together we will preview your vision, and work with you to develop and UPLIFT it. We’ll approach translating the vision and goals into what will be appropriate for your space and your needs. We'll explore how the space might look and feel through the use of inspirational imagery.
Sustainability & Health
Many of the conventional building materials that make up buildings today are toxic and/or energy-intensive to create. Together we develop a set of sustainability goals and determine how they inform the design. We can provide rough energy and embodied carbon modeling that we have quantify your sustainability targets and identify potential key reduction areas.
Concept Design Package
Implementing our longstanding expertise, we will offer design/development options that address your needs and offer you new ideas to consider. Collaboratively, we will discuss the pros and cons of all the ideas presented. We will discuss the timeline, costs, possible phasing options of each idea. We will present conceptual master site plans and precedent imagery to the middle housing potential of each option.
Design Development
With a clear design direction, we can now get into adding a bit more architectural and structural detail. We can then weigh the cost implications of our design decisions. We will bring in a contractor who aligns with the project goals we originally set. We believe it’s important to have all three key parties (architect, contractor, and owner) moving forward as a design-build team. Together we will evaluate cost options and determine the scope of the following phases.
Interior Design
If you’ve chosen to make Interior Design part of our engagement, we’ll begin to envision the inside of your future space during the Design Development phase. One way we recommend you prepare: gather imagery that inspires you, or that you find reflects your aesthetic preferences. Don’t hold back here – have fun exploring different directions!
Our Interior Designer will lead you through a collaborative process that will establish, refine, and finalize a vision for your space. The final results will provide specifications for all the finishes in the home. This will happen while our architecture team is hard at work on the details of your construction documents .
Construction Documents
A full set of construction documents can include hundreds of pages. This is where we coordinate all the pieces (structural, mechanical, civil, etc). We nail down as many details as possible, so the contractor knows exactly how to build your project. We will coordinate specific details with the contractor to maintain alignment. The good news is, we will be handling all of this. Your attention will turn toward the inside of your future space as you refine a vision for that with our Interior Designer.
Permit Documents
We will develop the architectural and interior design concepts into a detailed set of construction documents that can be permitted and built. Harka will lead all aspects of coordination with the necessary consultants and engineers. This final document will give the contractor everything they need to provide a detailed and accurate construction budget.
Permitting Services
We will take care of submitting and getting your permit approved with the local building jurisdiction. The permitting process can take some time. Know that we’ll do everything we can to move it along and we’ll keep you updated on the process. While the jurisdiction is doing their thing, we will work together with the contractor to finalize construction investment cost.
Construction Services
We will use our expertise to support you and your contractor to make sure the space is being built per the construction documents. Not only will we help you resolve issues on the fly, but we will act as an advocate for you and the design. We will conduct in person and/or virtual site visits in order to collaborate with the team and efficiently design solutions.
About the Process
We’ll accomplish all of the above through a collaborative process that combines real-time conversations, sketches, independent research, and documentation. Clients find our collaborative process to be inspiring, reassuring, and most importantly fun!







