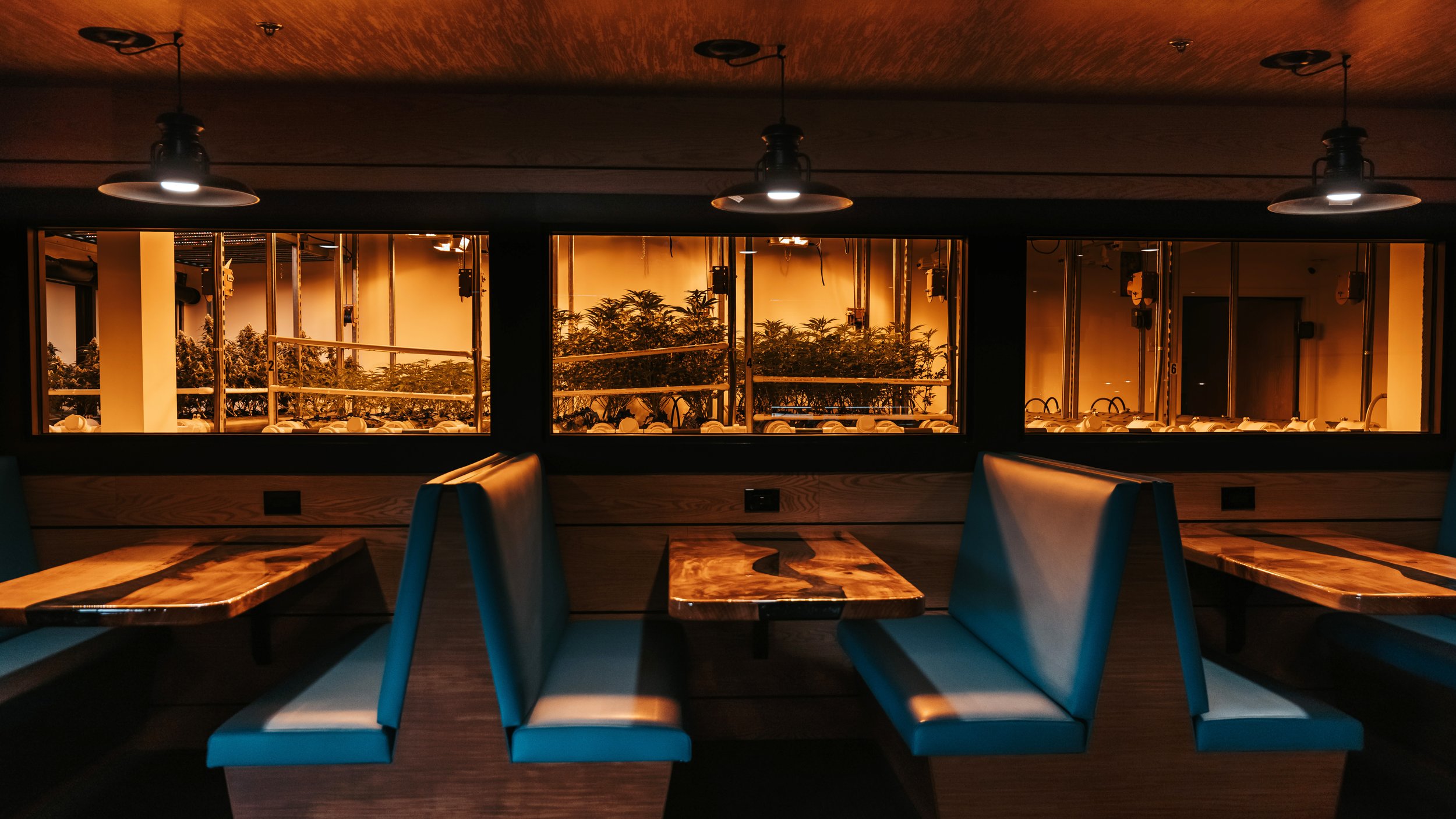ARCHITECTURAL SERVICES FOR THE CANNABIS INDUSTRY
We can help you design and permit a project from scratch or retrofit an existing building. We are also available to help you get an existing project through the finish line. And we can be there for general consulting to coach you through the design and permitting processes. Our experience includes cannabis cultivation facilities, dispensaries and on-site consumption lounges.
We are greatly concerned about the energy use and carbon footprint of marijuana grow operations, and we want to help the industry get out in front of this issue.
Our training as Certified Energy Managers has given us the tools to save you money, while cutting the carbon footprint of your operation, without sacrificing the quality of your product.
EXPERIENCE
25 Years as a Commercial Architect
18 Years of Sustainable and Low Carbon Design Work
12 Years Personal Experience Growing Medical Cannabis
Permitted Very First Recreational Cultivation Facility in the state of Oregon
CONSULTATION & FULL DESIGN SERVICES
FOR THE RETAIL CANNABIS INDUSTRY
WHY THIS SERVICE:
It’s an exciting time to work in cannabis. As more states update legislation, we see potential for spaces that provide more engaging experiences for people who use cannabis medically or recreationally. With that come opportunities to grow innovative businesses, or to invest in them. The changing environment also presents some risks and requires innovators to make smart choices. We help you navigate those choices for the physical spaces you’re creating. With our guidance, you will be able to…
Elevate the brand and customer experience while meeting the requirements of state regulations
Make the most of your space with a design that supports efficiency and ease
Identify more sustainable material and technology choices within your budget
Avoid costly renovations as legislation continues to evolve
Set the course for a resilient business
Design Consultation
You have or intend to hire a local architect and are looking for cannabis design expertise.
WHAT’S INCLUDED:
Vision & Brand Alignment
We preview together how we’ll approach translating your vision and goals into the built environment. We'll explore how to bring your brand into the physical space to create a cohesive and remarkable customer experience.
Regulation Review
Whether it is new construction or a renovation, we will analyze the local building codes to determine what is possible. Working with your legal counsel, we’ll dive deep into state and local cannabis regulations that apply to your space.
Visualization of Intent
At this point, we’re clear about your ambitions and about the constraints you may be facing. Together, we’ll map how architecture and interior design will solve for them in an attractive and effective way.
Customer Flow & Experience
Implementing our expertise in retail, hospitality, and cannabis, we preview how your team and customers will interact with your space.
Sustainability & Health
Many conventional building materials are toxic and/or energy-intensive. Together we develop a set of sustainability goals and how they might inform your brand. We will focus on energy savings, lowering your carbon footprint, smarter packaging, healthy materials, and air quality.
Concept Design Package
Collaboratively, we will create a set of drawings that will equip you to seek funding and/or gather initial estimates. We’ll round them out with mood boards that give you a sense of the look and feel of the space. This package can also act as a prototype if you have not yet identified a space. These documents can be provided to your local architect to be incorporated into construction documents.
Design Development Coordination
We will create a document highlighting the key decisions that will set your business up for success. While aspects of the space evolve during the design process, this document will help you navigate changes while maintaining the original design intent. We will also be available to help coordinate the initial design intent with your local architect. Additionally, changes are inevitable as soon as construction begins. Whether it is cost overruns, product availability or unforeseen site restraints, we are available to consult on making smart substitutions.
About the Process
We’ll accomplish all of the above through a collaborative process that combines real-time conversations, sketches, independent research, and documentation. Clients find our collaborative process to be both inspiring and reassuring.
Full Design Services
You would like a full-service design firm that handles all aspects of design, permitting, and construction services.
WHAT’S INCLUDED: EVERYTHING IN THE DESIGN CONSULTATION PACKAGE PLUS:
Interior Design
We will take the Concept Design and develop it into a detailed set of drawings with every interior element designed and/or specified. We can even pick out and source your furniture.
Permit Documents
We will develop the architectural and interior design concepts into a detailed set of construction documents that can be permitted and built. Harka will lead all aspects of coordination with the necessary consultants and engineers. This final document will give the contractor everything they need to provide a detailed and accurate construction budget.
Permitting Services
We will take care of submitting and getting your permit approved with the local building jurisdiction.
Construction Services
Expanding on Design Development Coordination, we will use our expertise to support you and your contractor to make sure the space is being built per the construction documents. Not only will we help you resolve issues on the fly, but we will act as an advocate for you and the design. We will conduct in person and/or virtual site visits in order to collaborate with the team and efficiently design solutions.
OUR CLIENTS
DISPENSARY
CANNA BROS.
FINE FETTLE
FIVE ZERO TREES
GOOD TITRATIONS
GREEN CANOPY
HOMEGROWN OREGON
NECTAR
THE LINK
CULTIVATION
BINDERY
BSMTEK
DEVIL’S LETTUCE
EVERGREEN GARDEN
GOOD TITRATIONS
KLONE KINGS
KWH
LOCAL VARIETY
LUCKY LION
OHLSON MOUNTAIN GOLD
PDX ORGANICS
PROJECT 13
THE HEIGHTS
TROUTNER FARMS


