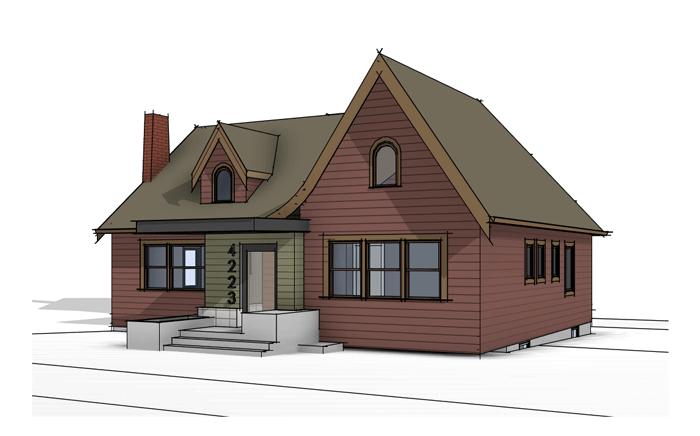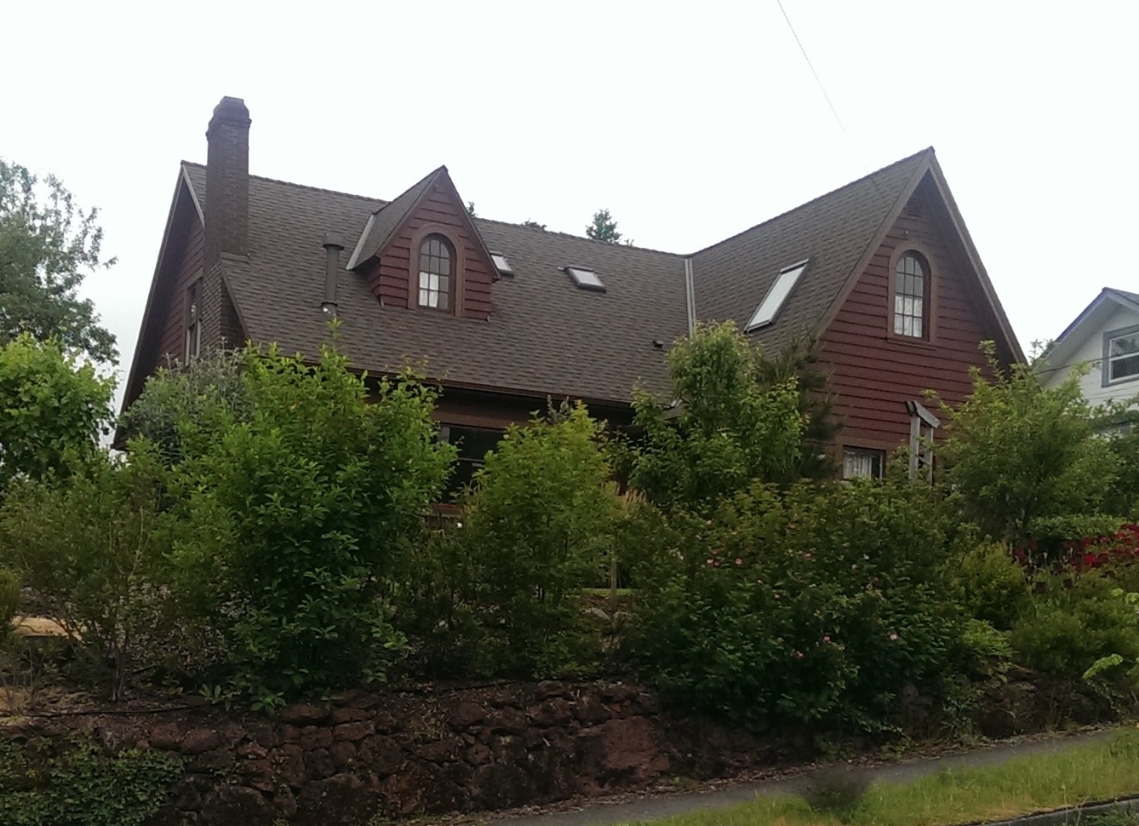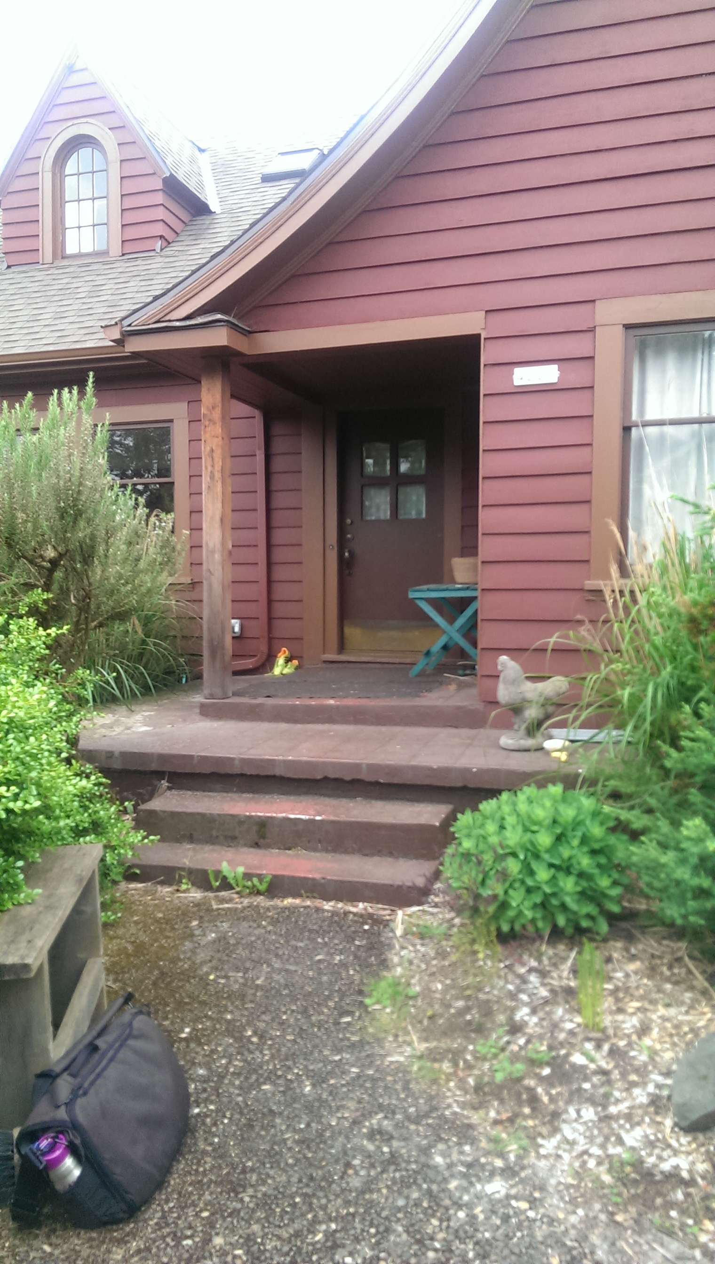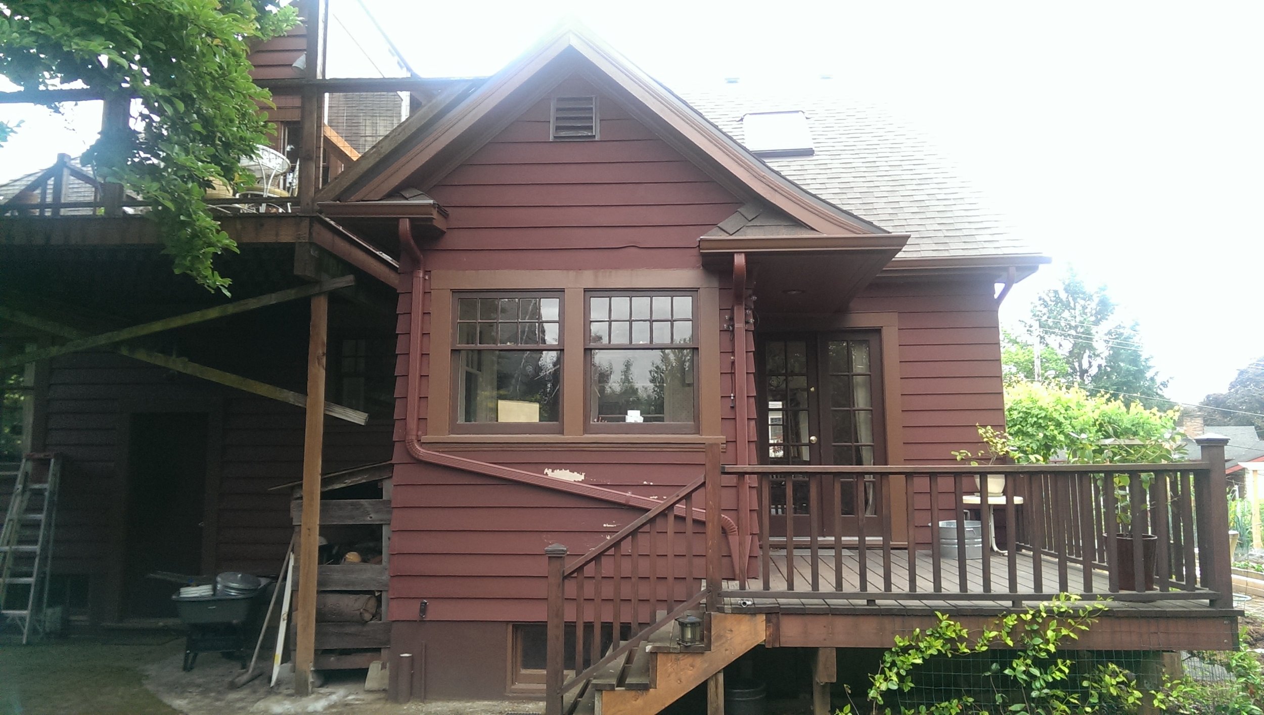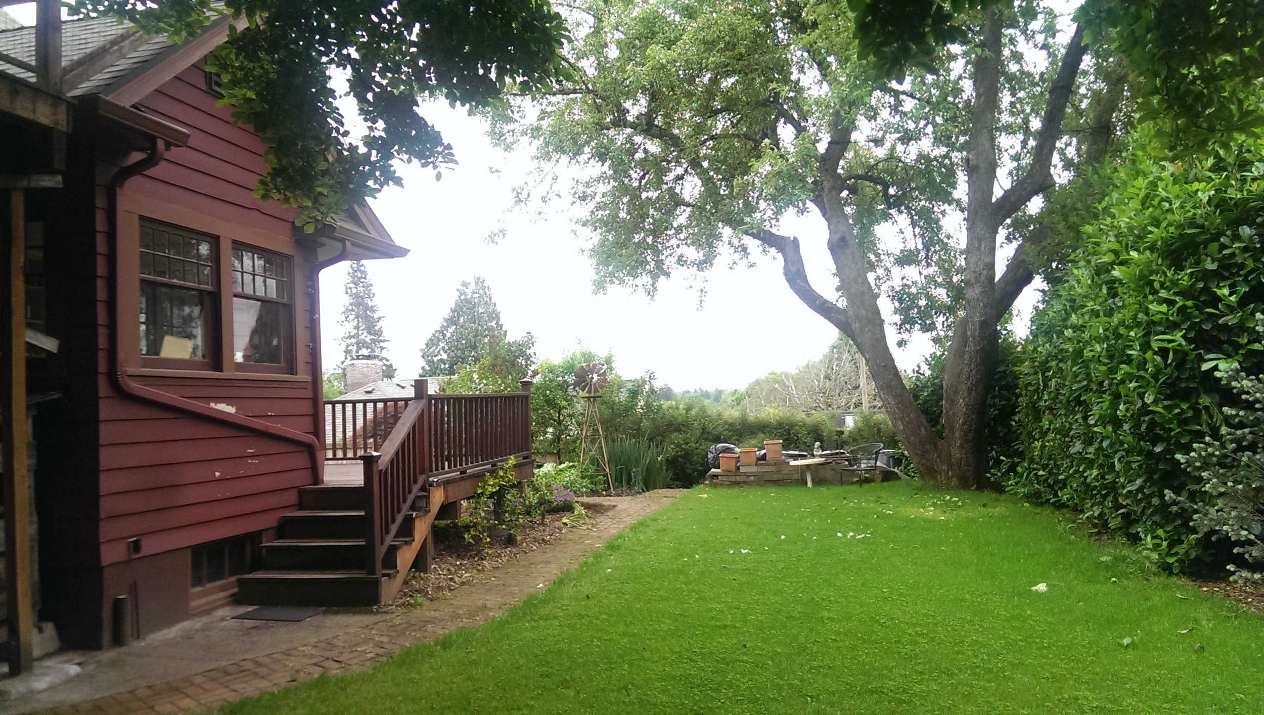When a client comes to us with a new project, they often have an idea in mind of what they want the finished result to look like. While this is always the starting point for our design process, putting pen to paper and developing 3D models can often reveal challenges with the initial ideas, as well as present unique opportunities for alternative solutions. In this case study, we show how we evaluated varied solutions to a complex design problem with 3D modeling to find a clean and elegant option that best met the client’s goals.
This 1924 home has a lot of historic character on a unique, oversized lot with extensive landscaping and views in Portland’s Cully neighborhood, but it suffered from some significant design flaws, including a low front entry, lack of windows and connection to the backyard, a cramped kitchen, narrow stairs to the basement, and awkward renovations by previous homeowners. This presented a complex design challenge with many potential solutions to be explored, and 3D models helped us to quickly evaluate several diverse solutions.
Our first step in the design process was to model the home as accurately as possible. Due to the complex roof forms and multiple levels, this 3D model provided a basis for understanding the existing architecture.
From there, we evaluated several different design options. Initially, we looked at an option that utilized more traditional gable roofs at the entry, the ground floor deck and second floor deck. This approach incorporated some of the historic character of the home into the new design, trying to maintain as much of the existing architecture as possible while providing the taller entry and covered decks that the client desired. Translucent roofing material was proposed at the second floor deck to bring in light and airiness to the attic.
Option 1
Option 1
The traditional gables proposed in option 1 were challenging to incorporate without introducing too many competing geometries, and the resulting design looked cluttered, so we looked at options to simplify. Because of the strong shape of the existing front gable, it was challenging to design an entry that would raise the height of the entry without competing with the existing architecture. Option 2 looked at using shed roofs instead, allowing the new addition to read more modern without overcomplicating the roofs shapes.
Option 2
Option 2
The client liked this more modern approach and wanted to push it further. This would allow the new addition to read as new, distinct elements to help the overall design read more cleanly without competing with the existing architecture. Low-slope cantilevered roofs and sleek, modern geometries simplified the design to create a more cohesive dynamism between new and old.
Option 3
Option 4
In an existing house, especially one that has been subject to poorly thought out additions over the years, it can be a challenge to resolve the existing architecture cleanly with new design goals. With 3D software, it is possible to evaluate multiple, sometimes radically different options to quickly see what works and what doesn’t. At Harka, we are committed to finding the right design solutions to make your house your dream home.

