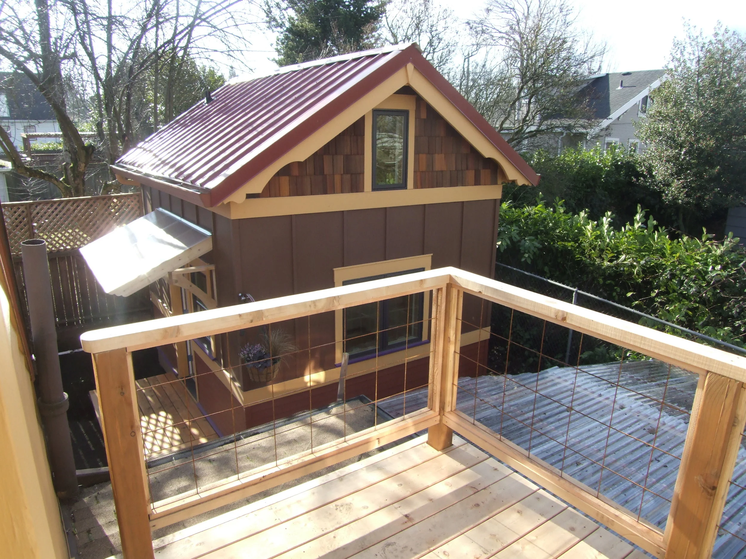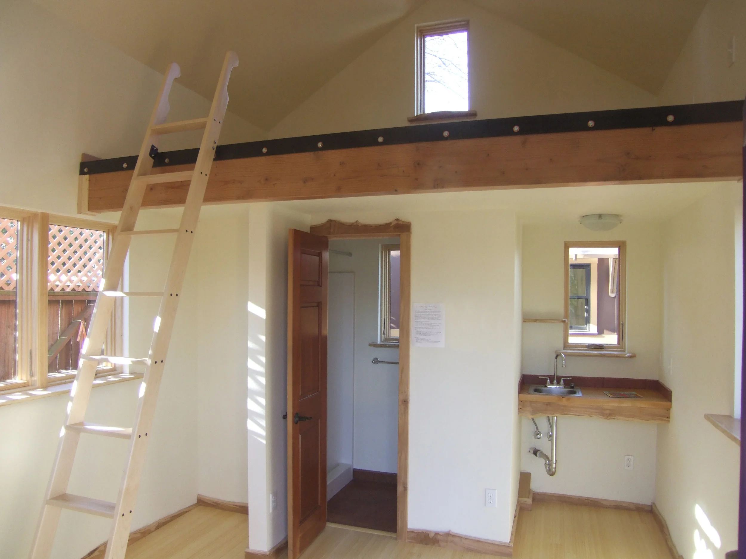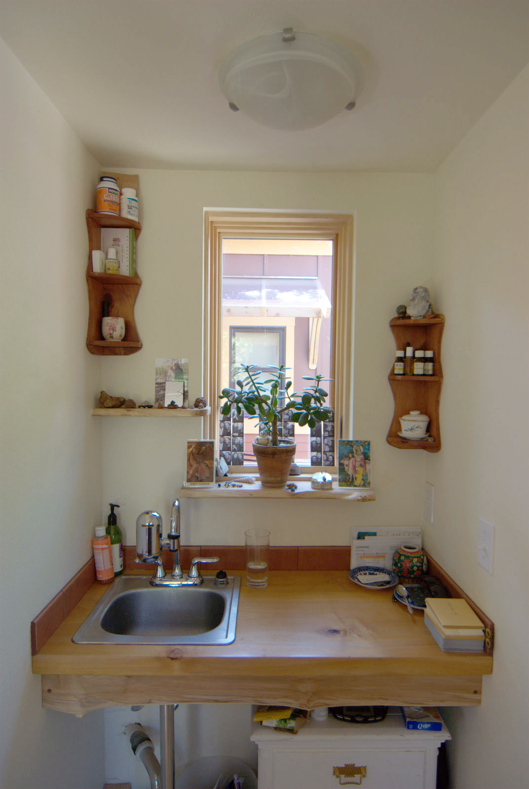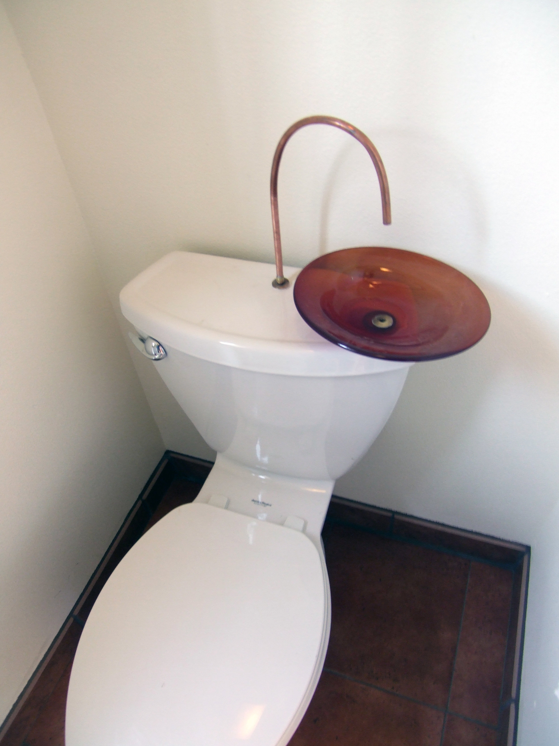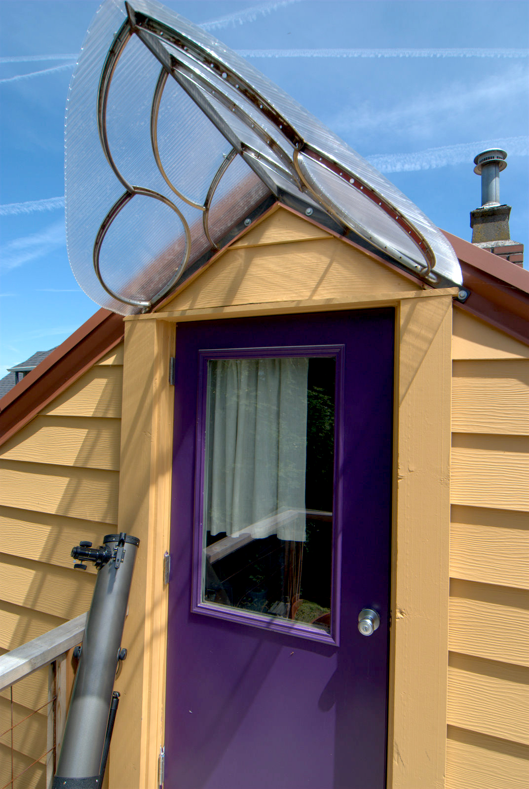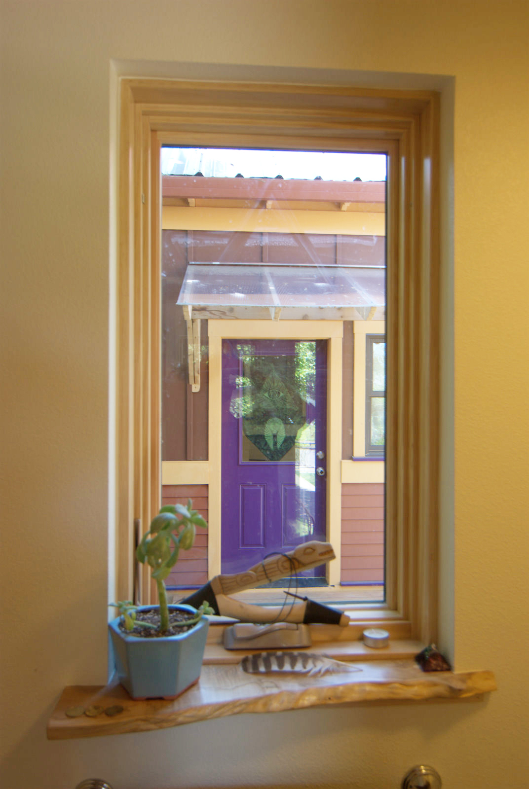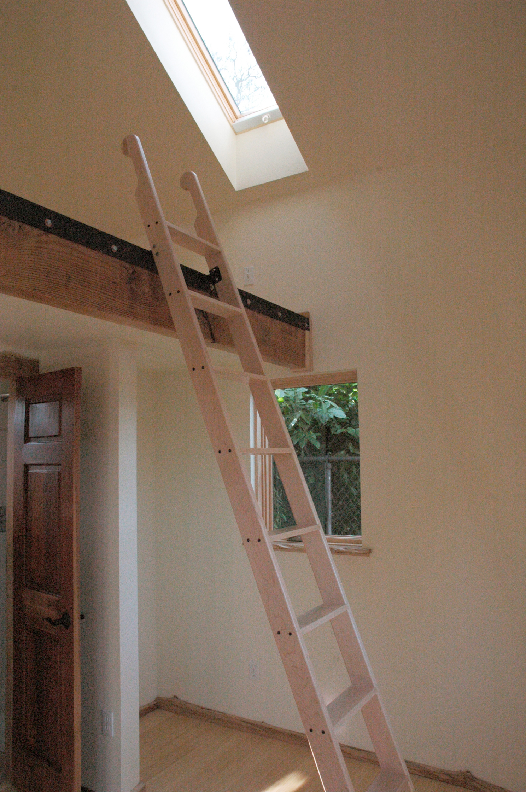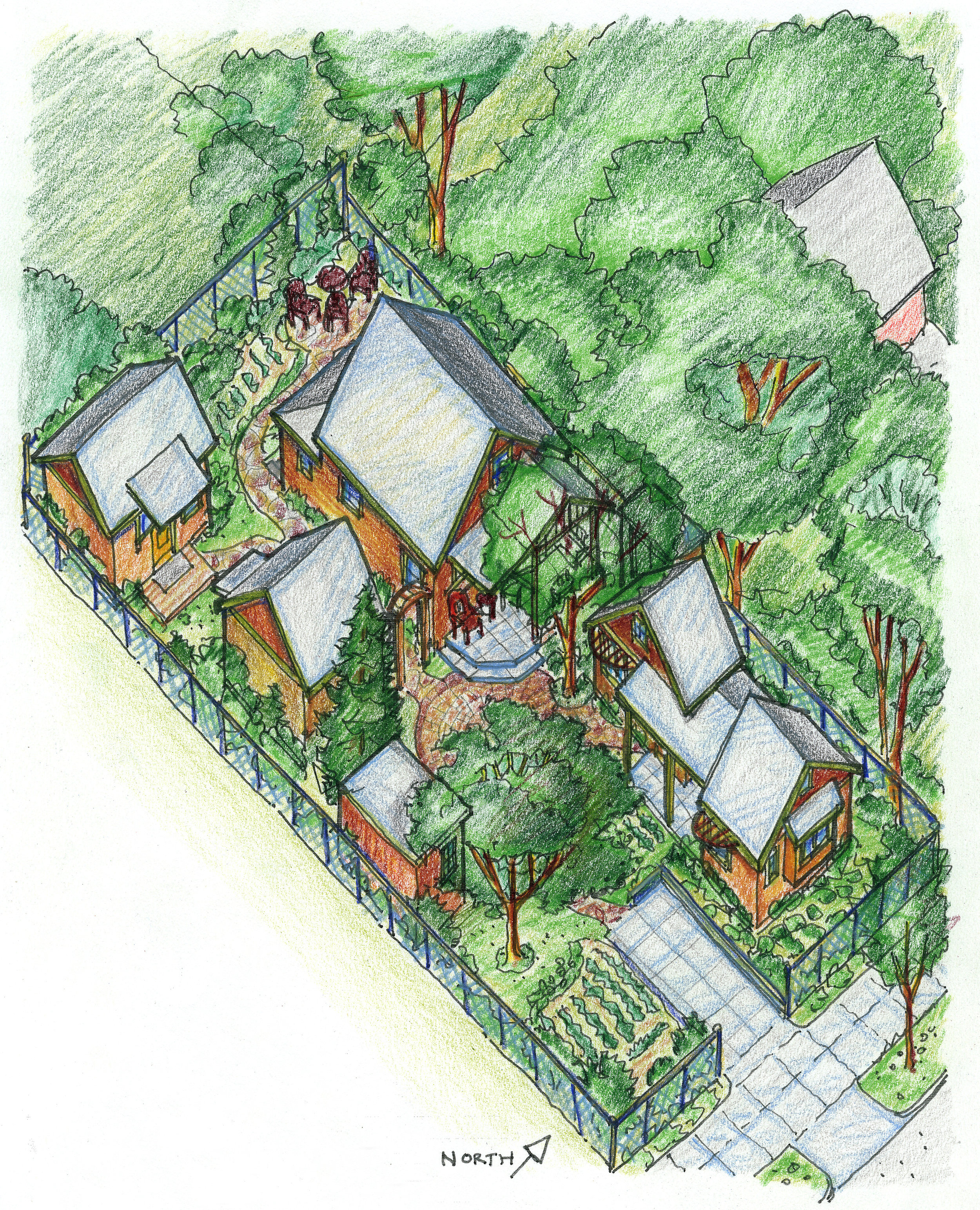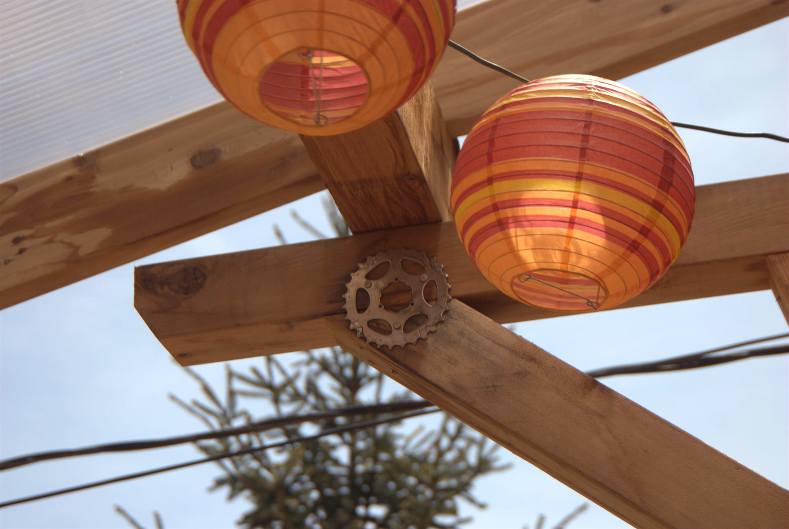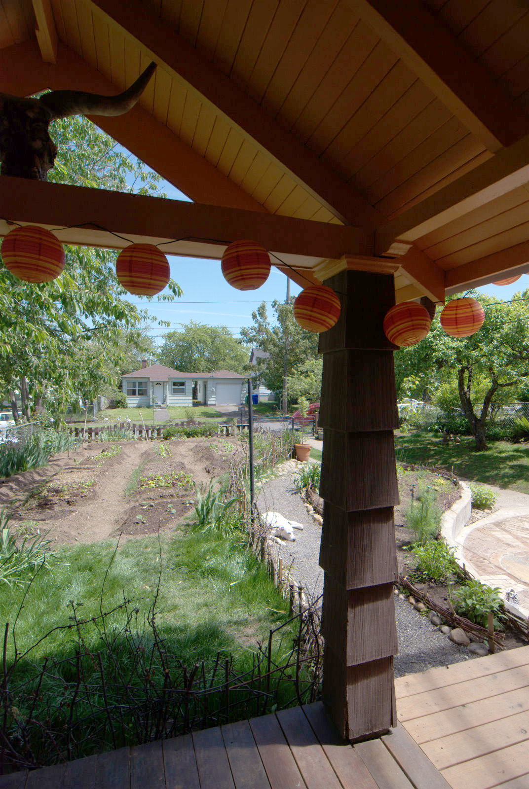Do you like the values of cohousing and shared community resources? Are you a homeowner hoping to create rent-able space on your property, but searching for a compromise between renting an existing room and building a detached Accessory Dwelling Unit (ADU) in your yard? Or perhaps aging parents are moving in and you'd like to offer more privacy and autonomy for them than a suite within your main home?
If any of these scenarios are appealing, then detached bedrooms may be a solution for your project!
This NE Portland project of ours demonstrates a simple and elegant way for detached bedrooms to create a micro-village on a typical 50 foot by 100 foot lot.
The design features a renovated two-bedroom home that is also a common house for the two new detached bedroom units. The individual living spaces will all have access to common-use facilities including kitchen, baths, interior and exterior gathering places, covered bike parking, and common gardens.
In Portland, detached bedrooms are not considered ADUs (because they lack a kitchen), therefore they are treated as residential additions to your home. This design offers an affordable way to add density to a site with detached living and sleeping structures that can have bathrooms, but no kitchen.
Project was done in Collaboration with Orange Splot and Communitecture, and shows the path to the smallest ecological footprint of all: by starting small… very small.



