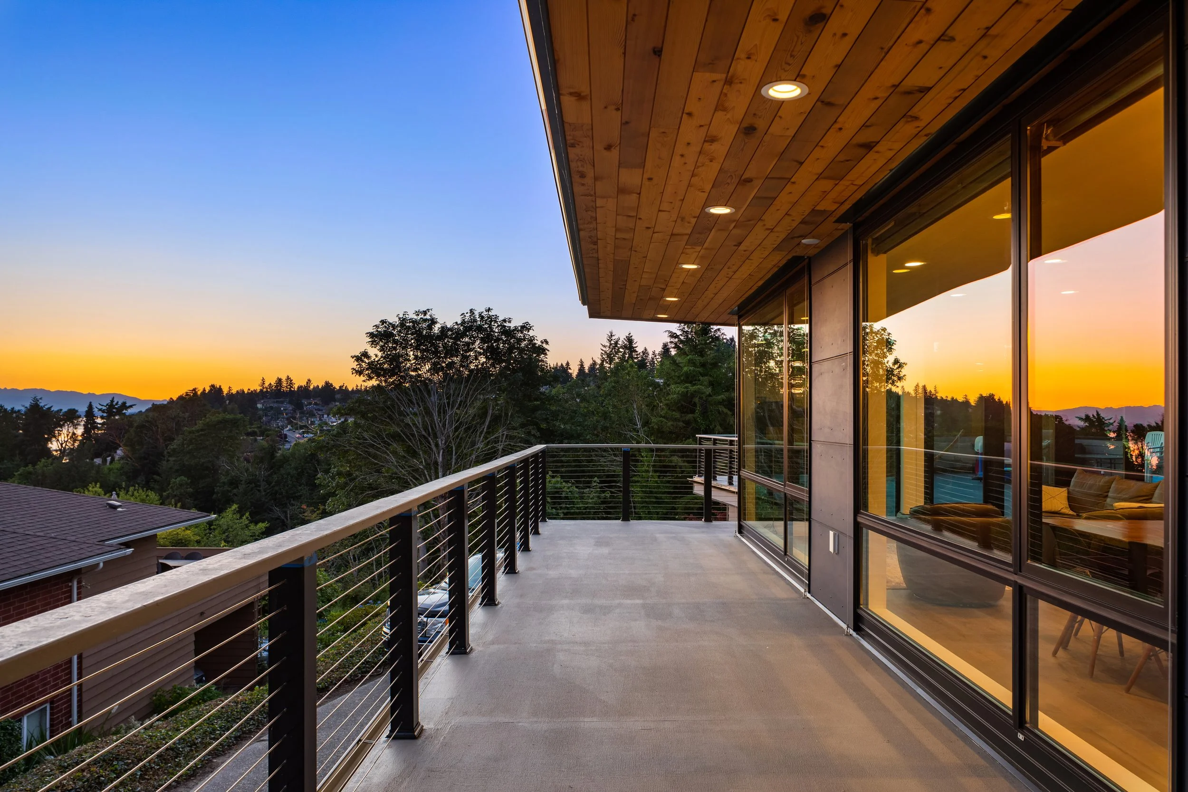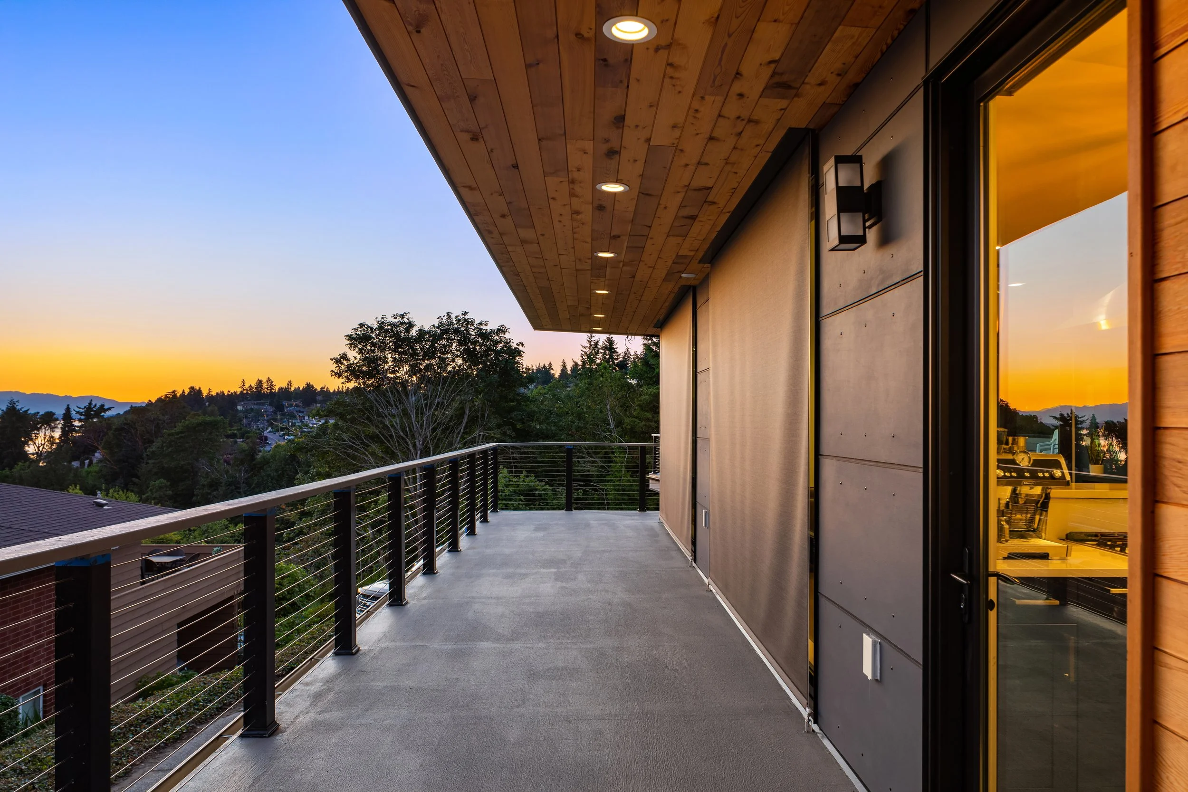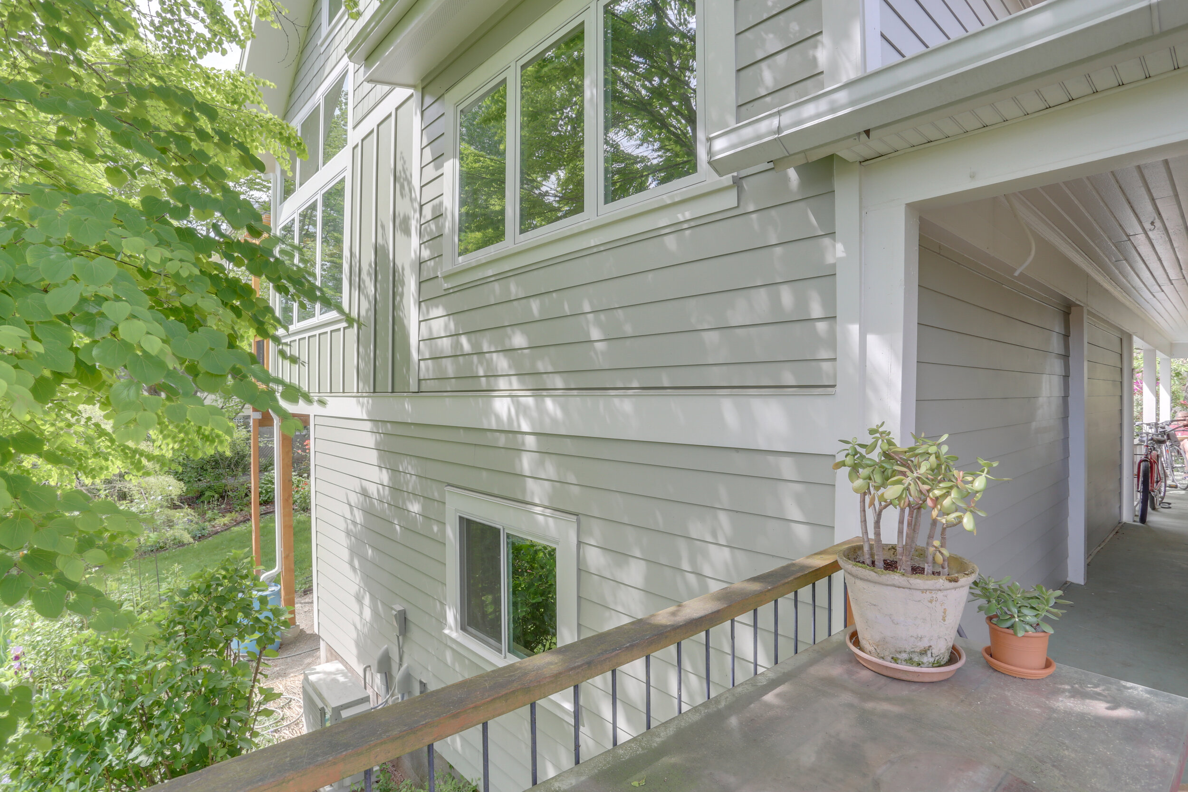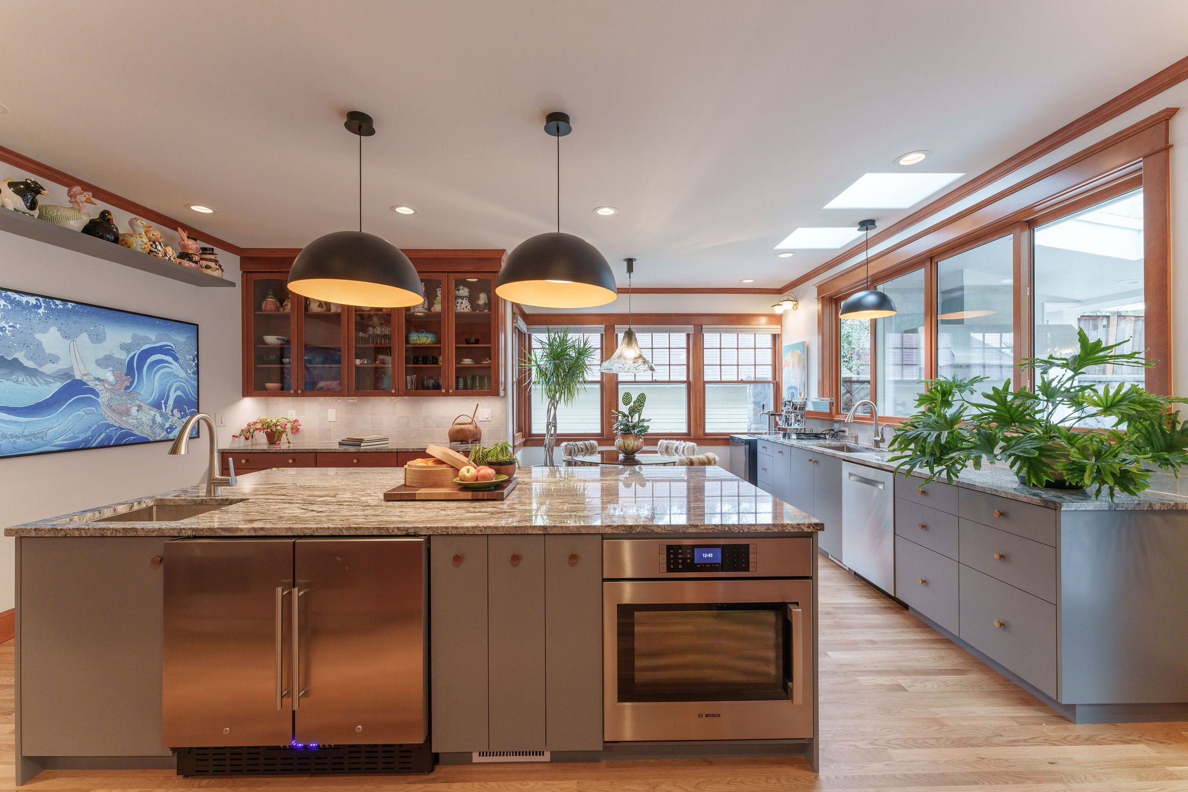Welcome back to our Daylighting 101 series. Previous articles focused on Why Daylighting Matters and how building orientation affects daylight. In this article, we will focus on strategies to control how daylight enters the building. Generally speaking, we want to filter light as it enters a building to maximize bright, ambient light suitable for the function of the space while also considering other factors, from energy efficiency to more subjective qualities such as how light moves throughout the day and interacts with textures and forms.
Glare
Glare is the excessive brightness or contrast in a visual field that can cause discomfort, reduce visibility, and negatively impact the usability of a space. While direct light can be beneficial for passive heating during the cooler months and generally feels better than spaces without daylight, we must be careful to avoid direct sunlight on task surfaces and into occupants’ eyes. When it comes to daylight, more doesn’t always mean better.
We discussed in our last article that in order to maximize daylighting in east and west facing rooms, it is appropriate to locate functions that can utilize the morning or evening light. With that being said, when the sun is low, such as in the morning or evening, spaces with windows can be uncomfortable because the sun shines directly into your eyes, creating, you guessed it, glare. Direct eastern light in a bedroom may be suitable for waking up in the morning. However, a west-facing window with no glare control would be a poor choice for a room for watching television in the evening.
One easy way to control glare is with layout and furniture arrangement. For example, locating a reading chair near an east-facing window if reading is only done in the afternoon/evening, leaving a nice space for a pet to lounge in the morning sun.
There are also ways to manage glare as it enters the building. Exterior shading is our first line defense for controlling for glare (and heat gain). If exterior shading is not available, there are options for the glazing itself. Low-e coatings and glazing with low visible light transmittance (VLT) may be appropriate, as well as fritted, etched or laminated options to diffuse the light. Finally, interior shades such as blinds and curtains may be used, but may compromise available ambient daylight and energy efficiency more than other options.
Exterior Shading
Exterior shading can filter light and heat before it enters the building, which is more efficient than trying to manage it at the interior.
Sun Angles
In the northern hemisphere, the sun is to the south and the sun angle is higher in the summer and lower in the winter. This means a fixed overhang above a south-facing window may shade summer sun while allowing for direct sun in the winter.
On an east facade, in the morning the sun is low making daylight more direct and diffused in the evenings. On a west facade the opposite is true, daylight is diffused in the mornings and direct in the evenings. While on a north facade, since there is no direct sun, the daylight will always be diffused. See our article on orientation for more details.
Solar geometry and sun path diagrams can seem overwhelming, but with modern modeling software, we are able to quickly visualize which parts of the building will see sun and which will be shaded at any time of the year. This has implications for daylight quality, quantity and glare, as well as energy efficiency and passive heating/cooling strategies.
Exterior shades don’t have to be noticable. Motorized exterior shading elements can tuck into an overhang for a seamless look.
Landscaping
Landscaping can be a great way to filter light and shade a building or window. Plus, views to nature have also been proven to have a positive impact on occupant wellbeing. Did you know that patients in hospitals heal faster when they have a room with a view to greenery (1, 2)? Providing a landscape buffer at the exterior of the building can provide a big benefit for views, daylight control, energy efficiency, and overall occupant satisfaction.
What kinds of plants work best for shading?Deciduous plantings can be a great option to provide shade in the summer while allowing more light in the winter when daylighting can be dimmer. This is a good strategy for south-facing openings. Evergreen may be more appropriate when shading is needed at all times of the year.
East and west-facing openings may be more challenging to shade with plantings unless they are already mature or integrated with a trellis due to the low morning/evening sun angles.
Landscaping can also be used to provide windbreaks, which can lower local windchill and improve energy efficiency as well as comfort, in addition to providing shading benefits.
Shading Devices
Landscaping can take time to grow and may not be appropriate for all situations, so we can also add shades to the exterior of the building. Roof overhangs may be deeper on the south side to shade high summer sun, and on tall facades, supplemental horizontal shades may be used. On east and west-facing facades, vertical fins are more appropriate to deal with the low evening and morning sun angles that cannot be managed with roof overhangs and horizontal shades.
On large-scale projects, the exterior shading system may be very elaborate and contribute significantly to the aesthetic of the facade. However, even small projects can benefit from some simple strategies like deep roof overhangs, outdoor coverings, and modest sun shades over windows. If a south-facing room gets plenty of daylight and too much of it is direct, it might make sense to connect it to a covered porch that can provide an outdoor room as well as diffuse light coming into the room. Trellises and vertical slats may also be used to provide a layer of light filtration as well as frame outdoor spaces.
Glazing
The glazing used at windows, doors and skylights can contribute to both energy efficiency and quality of the daylight. Fritted glass can offer protection from glare, and etchings, textures, laminations or films can diffuse light, although they compromise views. Tinted glass will absorb more solar heat and reflective coatings will reflect more visible light. Low-e coatings (standard on almost all new windows) will reflect more infrared solar heat while allowing more visible light, and are ideal for most standard applications to reduce glare, protect finishes from fading and improve energy performance while allowing a good amount of daylight into the building. There are a few numbers you will see on any window specification.
Solar heat gain coefficient (SHGC): Measurement of the amount of solar heat transmitted through the glazing. This includes long-wave infrared radiation, short-wave ultraviolet radiation, and visible light. A lower value indicates more shading.
Visible light transmittance (VLT or LT): The amount of visible light transmitted through the glazing. A higher value indicates more light coming through.
U-value: The amount of insulation a window provides. A lower u-value means a better insulated window. Oregon code is currently .27 for new residential projects, which equates to a little under R-3.7. Since code is R-21 for new walls, windows significantly lower the insulation performance of the total wall.
There are many quantitative and qualitative considerations to balance when designing for optimal daylighting and controlling how daylight enters a space. Windows and openings also have a large impact on energy efficiency and contribution to passive solar heating/cooling and ventilation strategies. Views and privacy needs must also be prioritized in window placement. As designers, our goal is to balance all of these factors to create spaces that provide comfortable, functional and beautiful daylight on every project.









